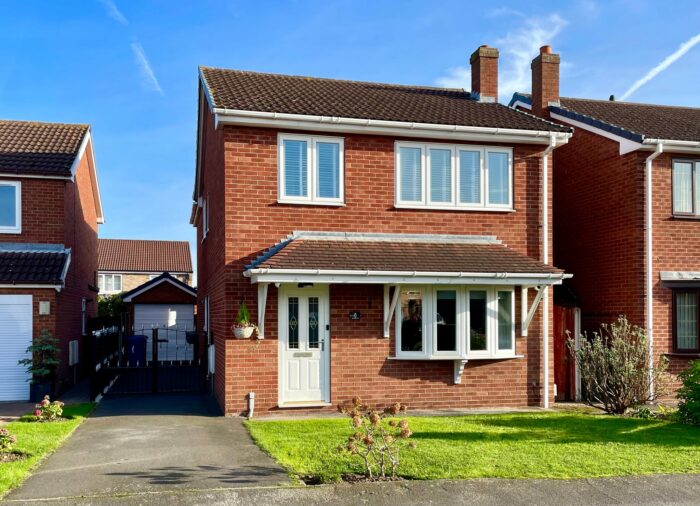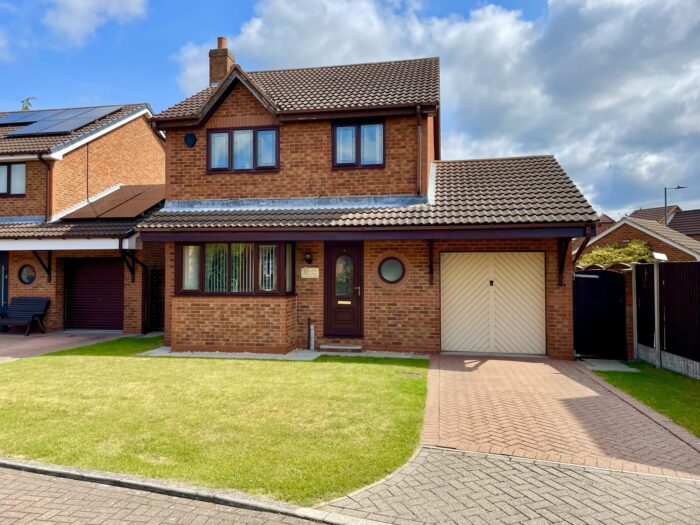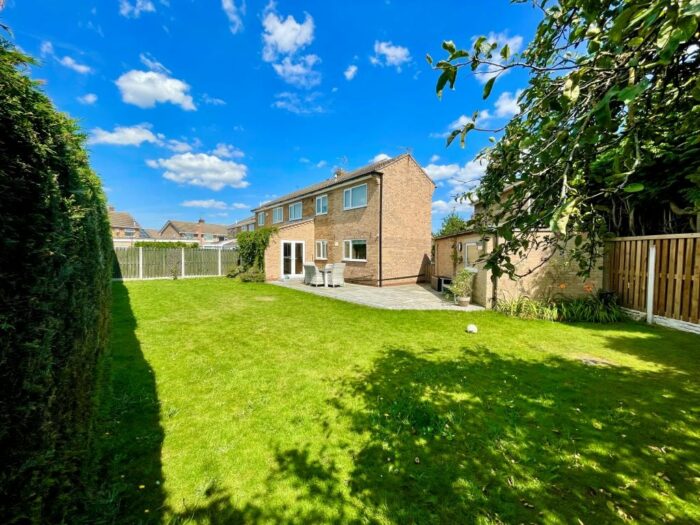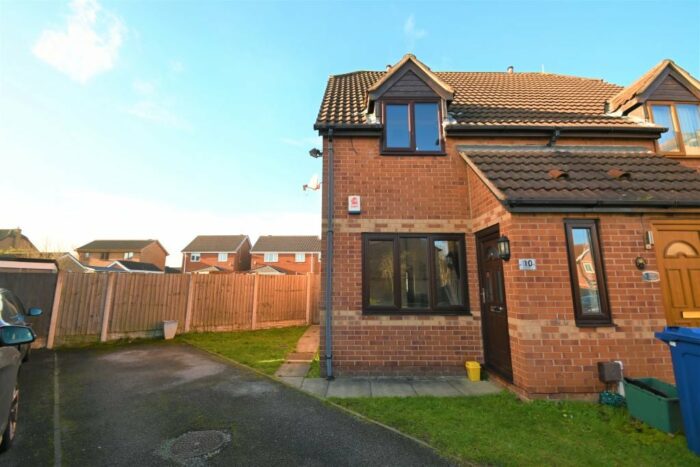Greenlands Avenue, Rossington
£170,000
Property details
***NO CHAIN *** 3Keys Property are delighted to offer for sale this 3 bedroom semi detached dormer bungalow, situated on this popular development in the old village of Rossington, Doncaster. This property offers spacious accommodation with potential to improve further. Well presented exterior with low maintenance gardens, large block paved driveway with parking for several cars and detached garage. Contact 3Keys Property for details 01302867888.
3Keys Property are delighted to offer for sale this 3 bedroom semi detached dormer bungalow, situated on this popular development in the old village of Rossington, Doncaster. This property has no onward chain and offers spacious accommodation with potential to improve further. Accommodation comprises of a large side aspect entrance hall, spacious lounge with separate dining room, fitted kitchen with porch/utility room, 2 double bedrooms, one single bedroom and family bathroom to first floor. Well presented exterior with low maintenance gardens, large block paved driveway with parking for several cars and detached garage.
GROUND FLOOR
Entrance hallway with wood effect laminate flooring, radiator, understairs cupboard, single pendant light fitting and access to kitchen, lounge, bedroom 1 and dining room. Stairs to first floor accommodation.
Fitted front aspect kitchen with a range of floor and wall units with worktops, space for fridge freezer and cooker. Radiator, tiled floor and tiled splash backs. Door leading to porch which has plumbing for washing machine, tiled floor and light fitting.
Spacious lounge is front aspect with new carpet fitted to floor, radiator, gas fire and single pendant light fitting. The dining room has rear aspect French doors onto the garden, fitted with new carpet, single pendant light fitting and radiator.
Bedroom 1 is situated on the ground floor with rear aspect window, carpet fitted to floor, radiator and single pendant light fitting.
FIRST FLOOR
Landing with side aspect window, single pendant light fitting and carpet fitted to floor. Access to family bathroom and both bedrooms.
Family bathroom with suite comprising of bath tub with shower over, hand basin and wc. Obscure glass window, part tiled walls, storage and radiator.
Bedroom 2 has a rear aspect window, carpet to floor, radiator and single pendant light fitting. The room has a partition which could be removed to make one large bedroom or alternatively, offer space for a dressing room or potential ensuite.
Bedroom 3 is a single bedroom with carpet to floor, side aspect window, store cupboard and radiator.
EXTERNAL
A well presented and maintained gardens with an extensive block paved driveway offering parking for up to 6 cars. The rear garden is landscaped with patio area, grass lawn and shrub borders. The detached garage offers plenty of space for storage with power and lighting.
This property is well located for local amenities and offers superb access to the motorway network, local transport links and iport. To view, contact 3Keys Property for details 01302 867888.







