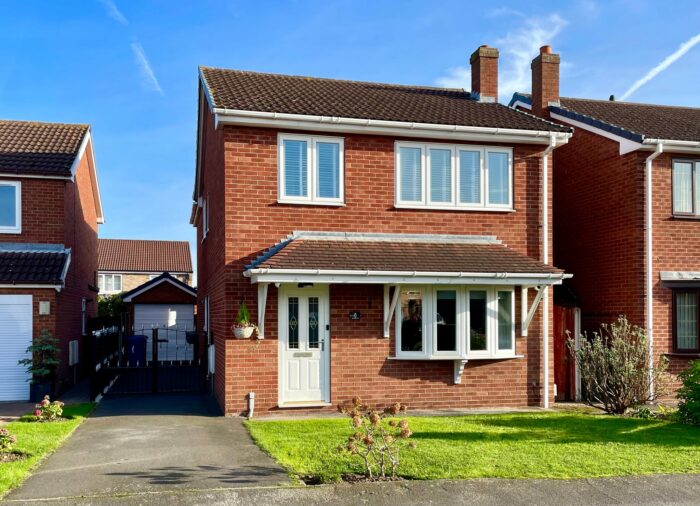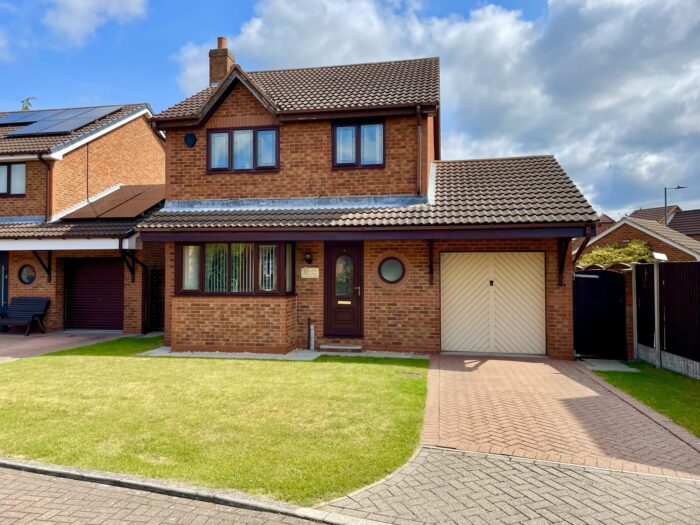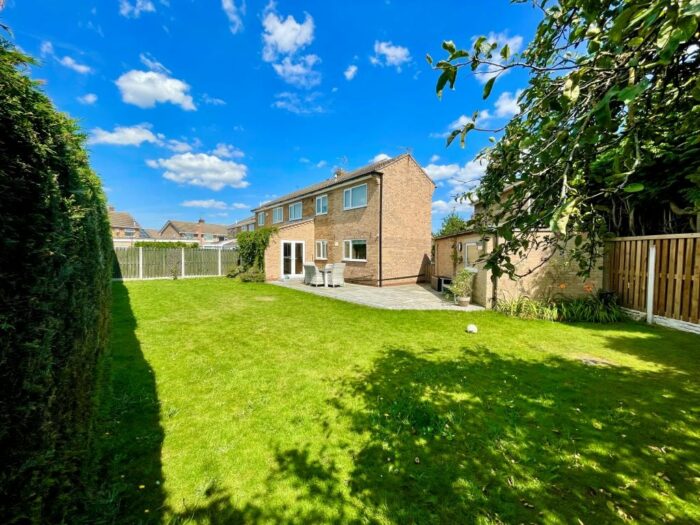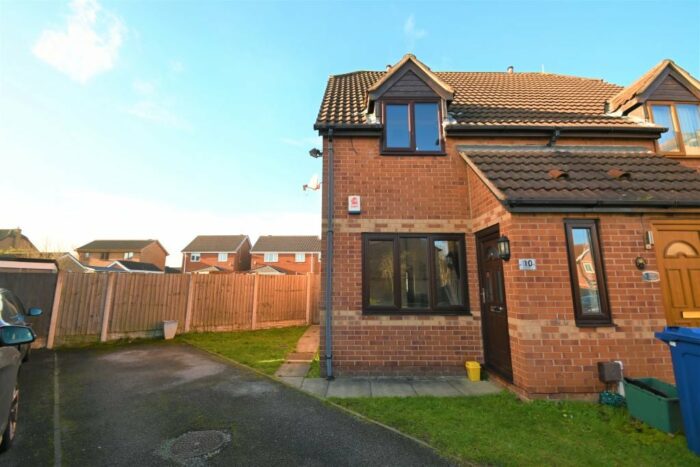Firth Crescent, Doncaster
£219,950
Property details
3Keys Property are proud to present this extended 3 bedroom family home in Rossington, Doncaster, to the open sales market. Offering 3 reception rooms, stunning kitchen with underfloor heating, Quartz worktops and integrated appliances, master bedroom with ensuite and 2 further double bedrooms. In addition, the property has further planning permission to extend to the ground floor. To view, call 3Keys Property 01302 867888.
3Keys Property are proud to present this extended 3 bedroom family home in Rossington, Doncaster to the open sales market. Offering 3 reception rooms, stunning kitchen with underfloor heating, Quartz worktops and integrated appliances, master bedroom with ensuite and 2 further double bedrooms. In addition, the property has further planning permission to extend to the ground floor.
GROUND FLOOR
ENTRANCE HALLWAY The entrance hallway is accessed by the composite door, with stairs up to to the first floor, offering under stairs storage, finished with wood effect flooring, central heating radiator and sensor lighting.
DINING ROOM 4m x 3.31m (13' 1" x 10' 10") Accessed via a sliding door from the entrance hallway, this functional dining space with front aspect window offers a great space for family meals. With feature fireplace and open shelving into the lounge, the room is finished with bespoke made light fitting, central heating radiator and wood effect flooring.
LOUNGE 6m x 4m (19' 8" x 13' 1") The large lounge, with exposed brick alcoves has a feature wood burning stove, offering plenty of space for all the family. With a thick pile carpet, central heating radiator and large spot lighting finishing this room.
KITCHEN 5.67m x 3.95m (18' 7" x 13' 0") A major selling point of this home is this beautiful bespoke kitchen with solid wood handmade doors, white Quartz worktops and solid wood central island with handmade wooden base units making this a great space for entertaining. Integrated appliances include 2 electric ovens, electric hob, fridge, freezer, dishwasher, this kitchen will be a great space for entertaining. There are 3 Velux windows, rear aspect window and French doors onto the garden. The kitchen benefits from underfloor heating and tiled flooring and there is a recently fitted twin Belfast sink with mixer tap.
FAMILY ROOM 3.94m x 3.67m (12' 11" x 12' 0") Located off the kitchen, a large, second lounge/family room with French doors onto the garden, finished with carpet, 2 pendant lights and central heating radiator. There is 2 Velux windows to this room.
UTILITY ROOM/OFFICE 3.63m x 2.67m A useful utility room has been created from converting the garage and it has plumbing for a washing machine, space for a dryer, wall unit and work top. There is an electric wall heater and space for a study area.
DOWNSTAIRS W/C With wc and hand basin, sensor lighting, towel radiator and finished with tiles.
FIRST FLOOR
MASTER BEDROOM 3.63m x 5.3m (11' 11" x 17' 5") Located within the extension of the property, this spacious, dual aspect master bedroom is a great space to relax. With pedant light fitting, central heating radiator and carpet to finish.
EN SUITE 2.94m x 2.16m (9' 8" x 7' 1") The large ensuite with walk in rainfall shower, hand basin with storage and built in wc, finished with tile flooring, heated designer towel rail and single pendant light fitting.
BEDROOM 2 - 2.90m x 4.29m (9' 6" x 14' 1") A double bedroom with exposed brick feature wall, front aspect window, pendant light fitting, central heating radiator and finished with laminate floor.
BEDROOM 3 - 3.00m x 3.08m (9'10" x 10'1") A further double bedroom with rear aspect window, pendant light fitting, central heating radiator and finished with carpet.
FAMILY BATHROOM 2.88m x 3.36m (9' 5" x 11' 0") A large part tiled family bathroom with bathtub and shower over, twin hand basins sat on bespoke solid wood worktop, W/C, front aspect obscure glass window, chrome heated towel rail, heated mirror, tiled alcoves, tiled flooring and spot lighting.
LANDING With carpet to floor, access to loft and single pendant light fitting.
EXTERNAL
The property benefits from a large blocked paved driveway for 2 cars, mature shrubs and integral garage which has been converted into storage and utility room. Can be converted back if needed. The large, secure, low maintenance garden has astro turf, patio and decorative stoned area, secure fence border and gate access to the rear of the garden and to the front of the property and benefits from CCTV and an alarm system. The property is located in a popular position in the village of Rossington which offers reputable schools, local amenities including supermarkets, cafes and public houses, and has great access to the Great Yorkshire Way and the M18/A1 motorway links.







