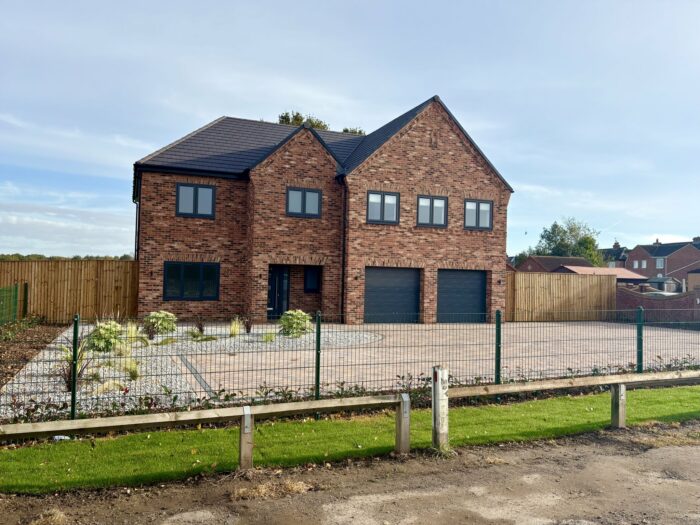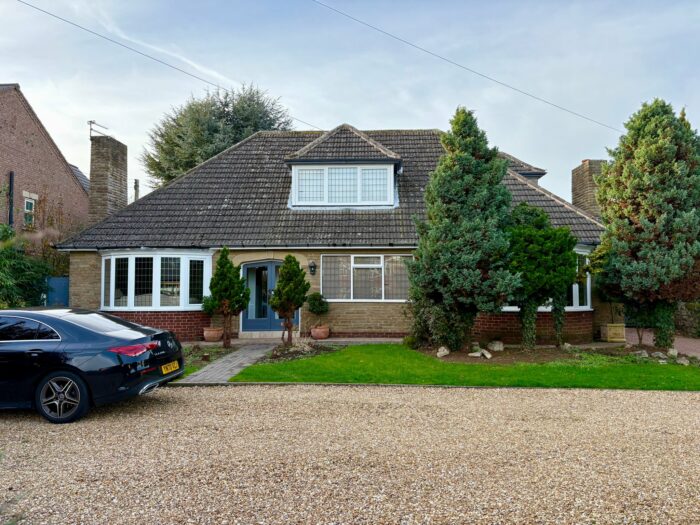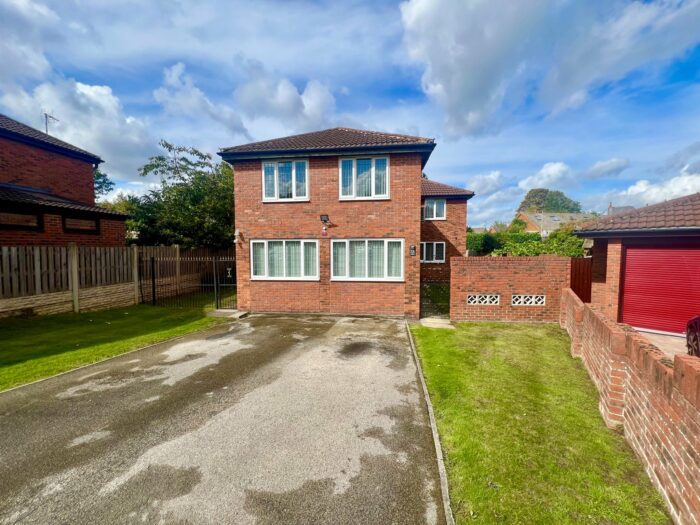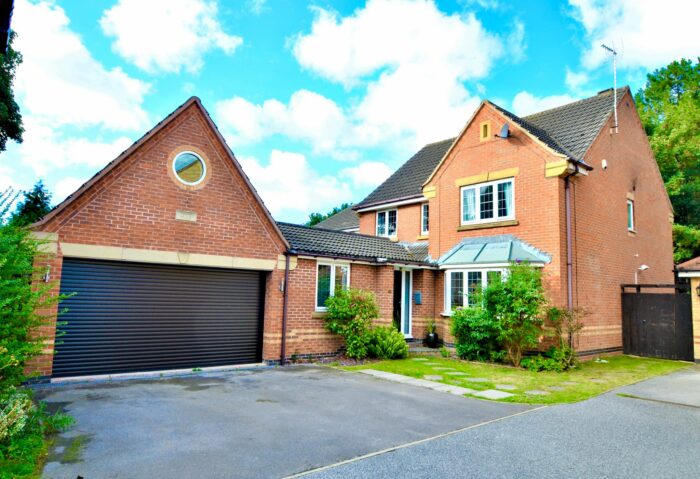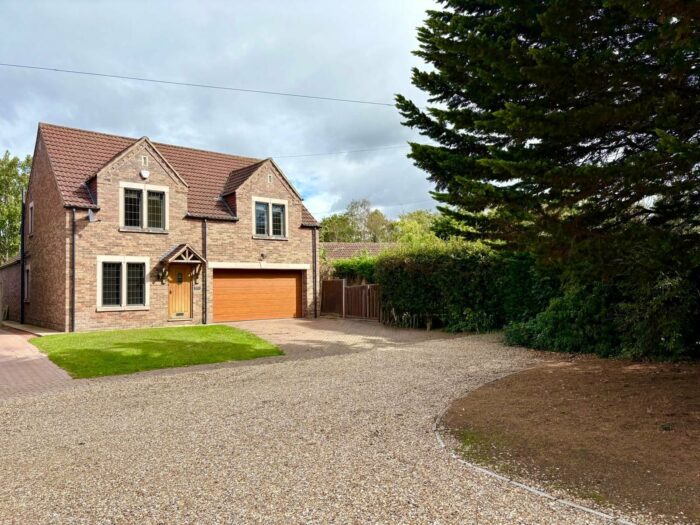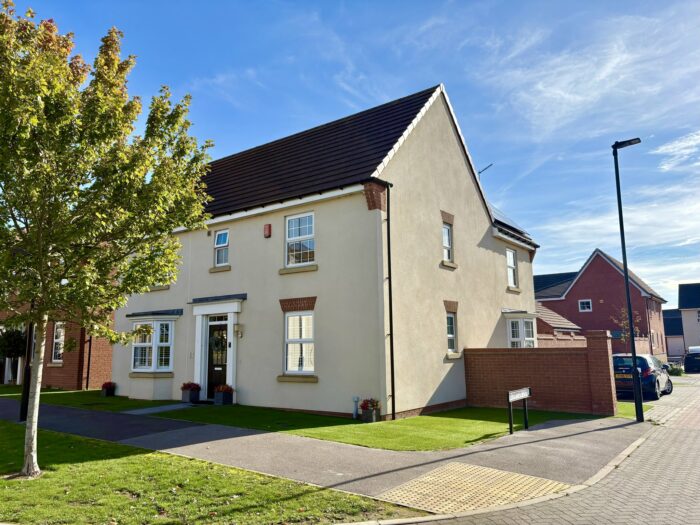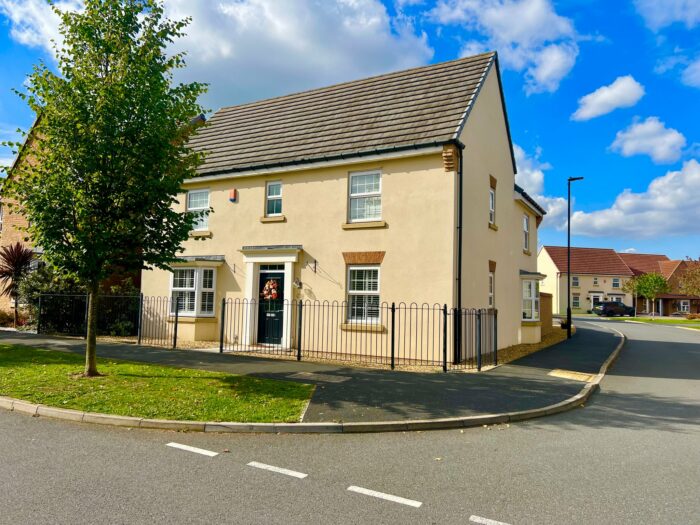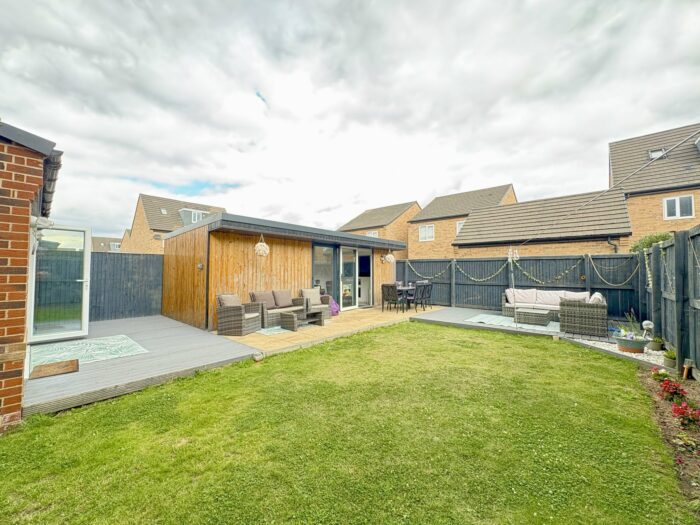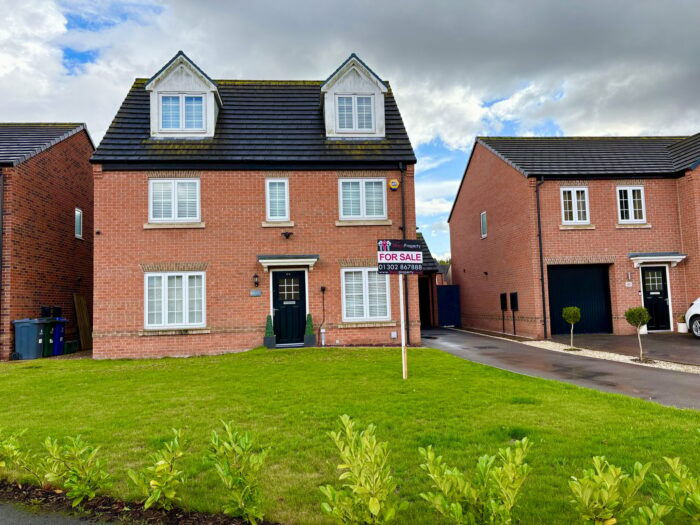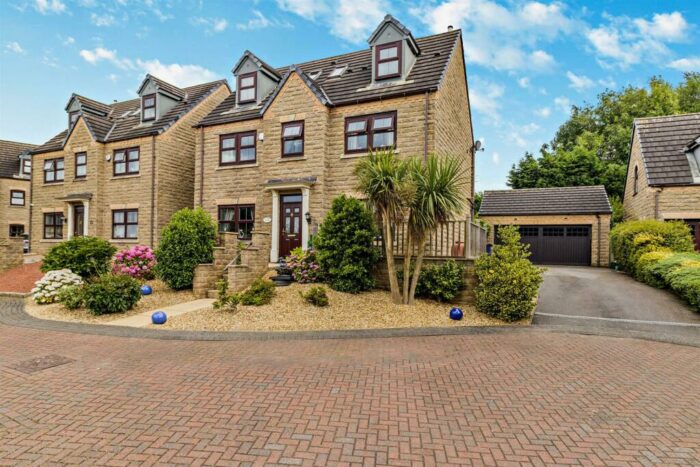Field View Drive, Auckley
£390,000
Property details
3Keys Property are delighted to present to the market this well presented five double bedroom detached family home, offered with no onward chain and located on the sought-after Pembroke development in Auckley, Doncaster. This impressive property offers 1586 sq ft of spacious and versatile accommodation across three floors, making it an ideal choice for growing families. Situated in a popular residential area, the home boasts five generously sized bedrooms, three bathrooms, two reception rooms, a large, rear garden with artificial lawn, perfect for entertaining or relaxing with family and friends, and a detached garage with driveway. Contact 3Keys Property for details 01320 867888.
3Keys Property are delighted to present to the market this well presented five double bedroom detached family home, offered with no onward chain and located on the sought-after Pembroke development in Auckley, Doncaster. This impressive property offers spacious and versatile accommodation across three floors, making it an ideal choice for growing families. Situated in a popular residential area, the home boasts five generously sized bedrooms, three bathrooms, two reception rooms, a large, rear garden with artificial lawn, perfect for entertaining or relaxing with family and friends, and a detached garage with driveway.
Auckley is a highly desirable village offering a semi-rural feel while remaining close to excellent local amenities, transport links, and well-regarded schools, including Hayfield School and Sixth Form New College. The area is also home to a variety of parks, woodland walks, and is just minutes from the renowned Yorkshire Wildlife Park.
The home itself features a welcoming entrance hallway, lounge, snug/study, open-plan kitchen/dining room, ground floor WC, principal bedroom with en-suite, 4 further double bedrooms, two family bathrooms, a detached garage, and a private driveway with space for up to 2 vehicles.
GROUND FLOOR
Entrance Hallway - A spacious and welcoming hallway with carpet to floor, radiator, and 2 handy under stairs storage cupboards. Provides access to the lounge, snug/study, kitchen/diner, ground floor WC and stairs to the first floor.
Kitchen/Dining Room This light-filled and spacious open-plan kitchen and dining area sits to the rear of the home, with French doors opening directly onto the patio and garden. The kitchen is fitted with a range of modern wall and base units, stylish worktops, and integrated appliances including oven, hob with extractor, fridge, freezer, dishwasher, and washing machine. The room benefits from a radiator, and practical vinyl flooring throughout, ideal for busy family life.
Lounge is a generous main reception room with a front-facing window, soft fitted carpet, radiator, and single pendant light fitting, perfect for relaxing in comfort.
Snug/Study is positioned at the front of the home, this flexible second reception room is ideal as a home office or cosy snug. Features fitted carpet, radiator, and pendant light.
Ground Floor WC Comprising WC and hand basin, with part-tiled walls, vinyl flooring, extractor fan, radiator, and spot lighting.
FIRST FLOOR
Landing - A spacious landing with a front aspect window, two pendant light fittings, fitted carpet, and radiator. Provides access to the principal bedroom, two further bedrooms, and the family bathroom.
Principal Bedroom - A large double bedroom with front-facing window, fitted carpet, radiator, and single pendant light. Access to private en-suite.
En-suite finished with a walk-in double shower and glass screen, vanity unit with hand basin, WC, fully tiled walls and floor, rear obscure-glass window, single pendant light fitting, and radiator.
Bedroom Two - Spacious double room with a rear-facing window, soft carpet, radiator, and pendant light.
Bedroom Three - Another double room with a front aspect window, fitted carpet, radiator, and pendant light fitting.
Family Bathroom comprising a white suite with bathtub and shower over, hand basin, WC, part tiled walls and flooring, obscure rear window, single pendant light fitting, and radiator.
SECOND FLOOR
Second Floor Landing giving access to two additional bedrooms and the second family bathroom, with fitted carpet and single pendant light.
Bedroom Four is a double bedroom with front aspect dormer window and rear Velux skylight. Features soft carpet, radiator, and pendant light.
Bedroom Five is a further spacious bedroom with front dormer window and rear skylight, carpeted floor, radiator, and pendant light.
Second Family Bathroom - Fitted with a walk-in shower, hand basin, WC, part-tiled walls, vinyl covered flooring, single pendant light fitting, rear aspect window, and radiator.
EXTERNAL
To the front, a paved path leads to the entrance, bordered by a front garden with artificial grass. A private driveway provides parking for up to two vehicles and leads to the detached garage, which features an up-and-over door, power, and lighting and pedestrian access door.
The rear garden is fully enclosed and designed for low maintenance. It includes a large artificial lawn ideal for children and pets, along with patio area for al fresco dining and socialising.
LOCATION
Situated in the well-regarded village of Auckley, the Pembroke development is a popular choice for families and professionals alike. The area offers excellent schooling options, local shops, cafes, parks, and woodland walks, along with fast access to motorway links and Doncaster Sheffield Airport which hopes to open in 2028. Auckley is also home to a vibrant local community and is just a short drive from the Yorkshire Wildlife Park — a unique family attraction and conservation destination. This superb family home is offered to the market with no onward chain. To arrange a viewing or for further details, contact 3Keys Property today on 01302 867888.
