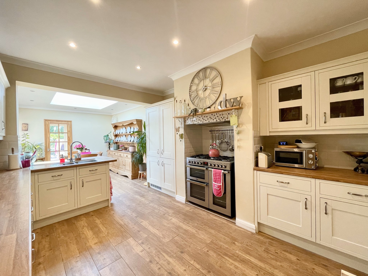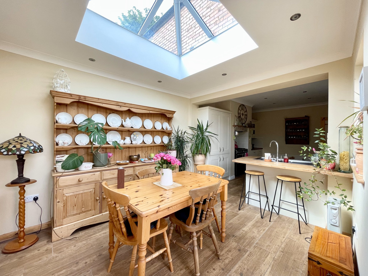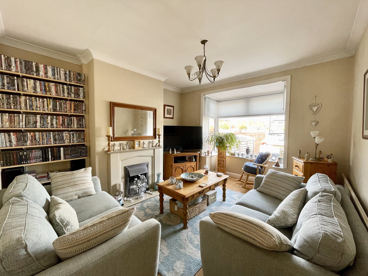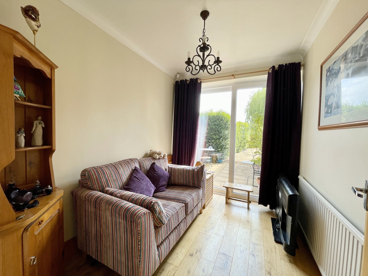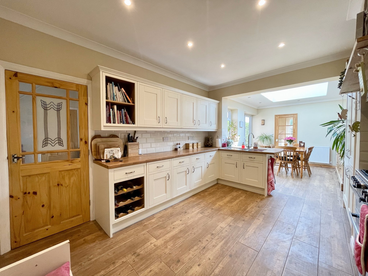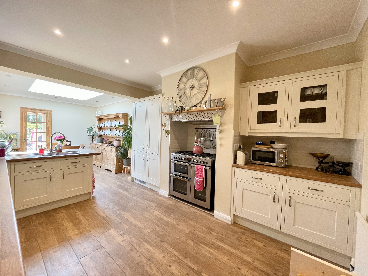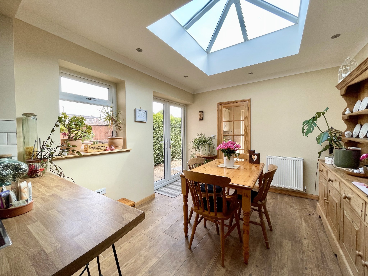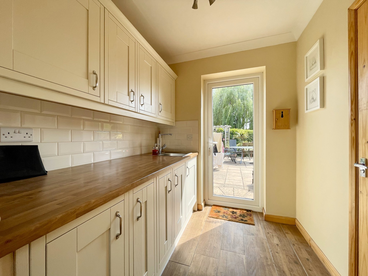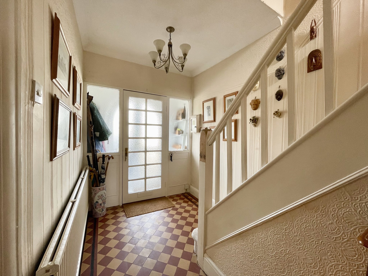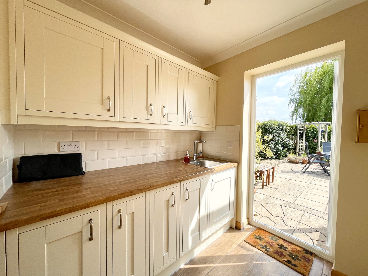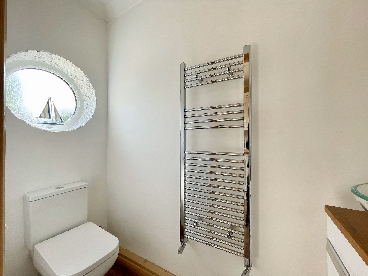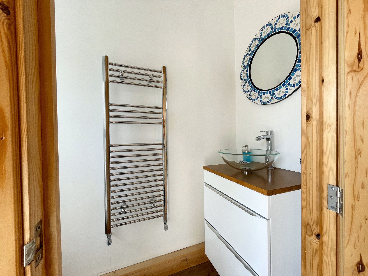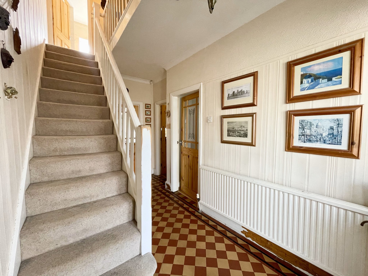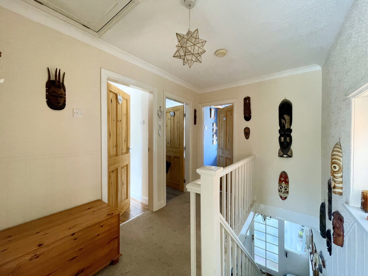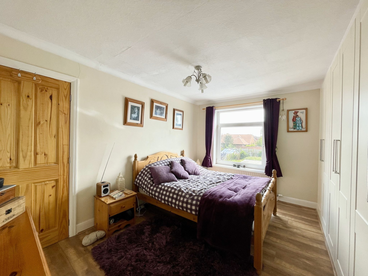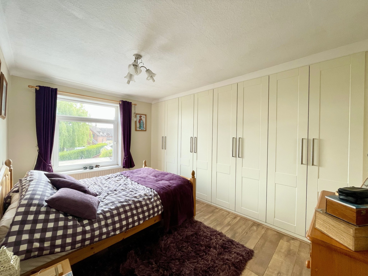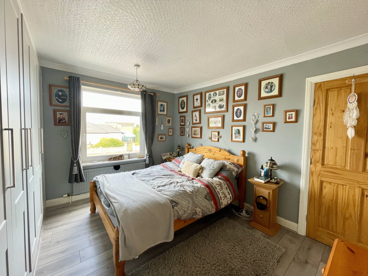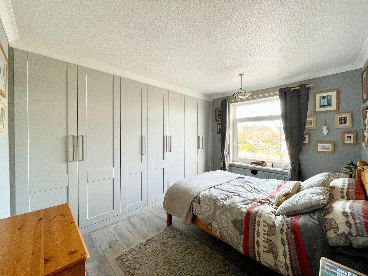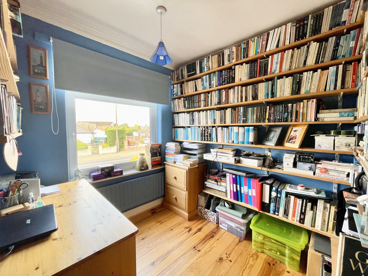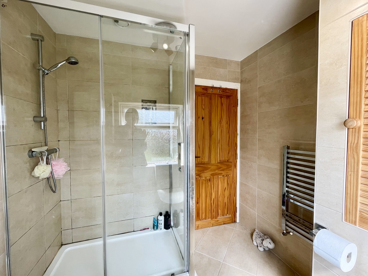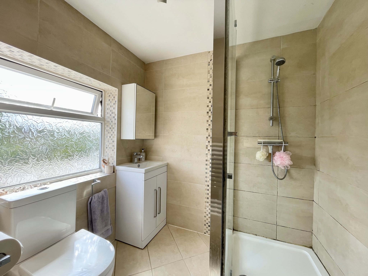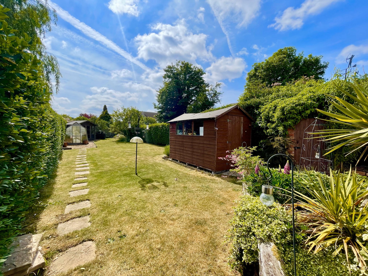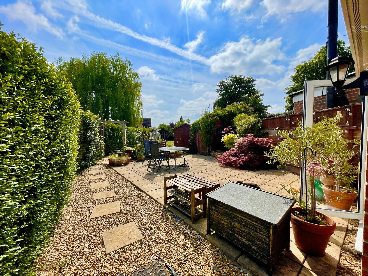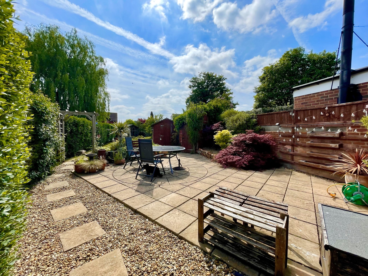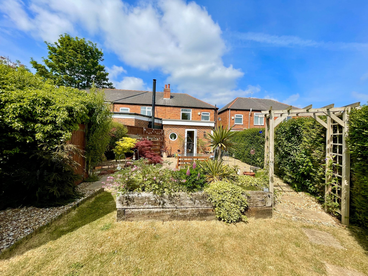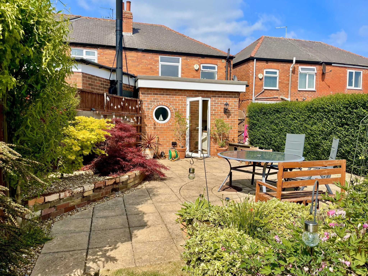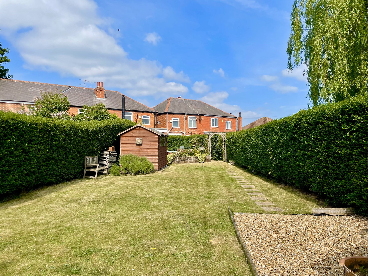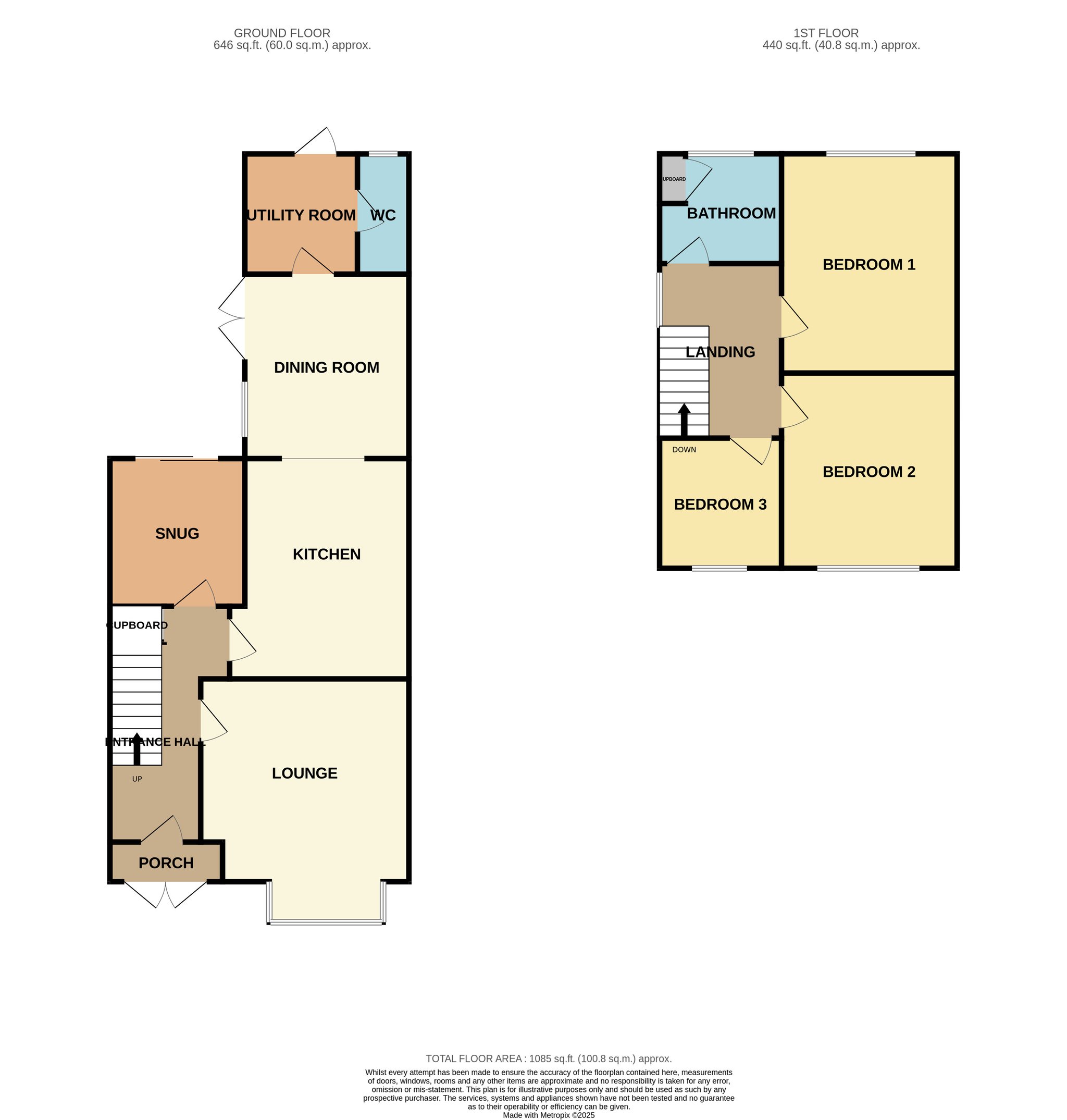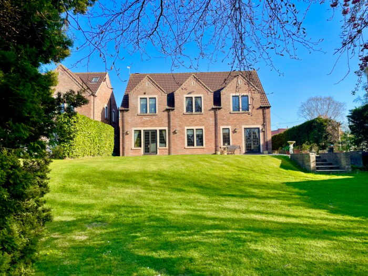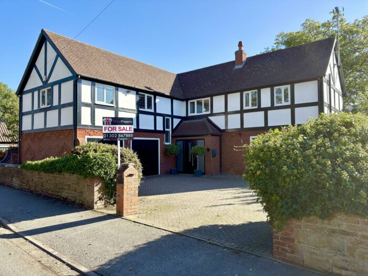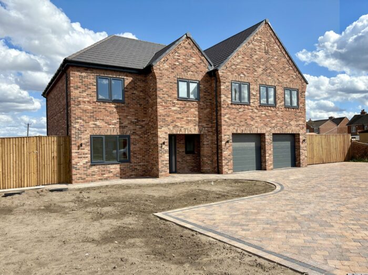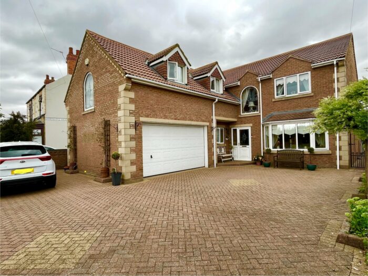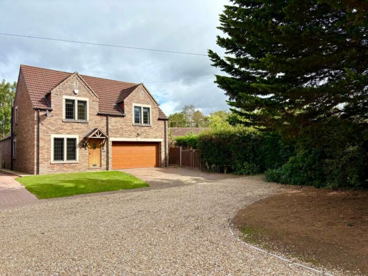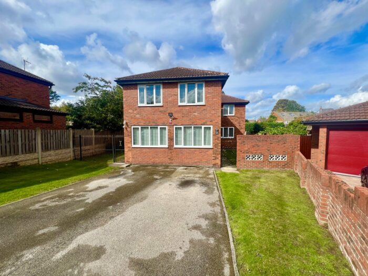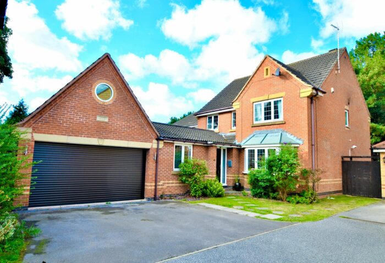Doncaster Road, Branton
£245,000
Property details
3Keys Property is delighted to present for sale this beautiful, extended 3-bedroom semi detached property, located in the popular village of Branton, Doncaster. This property is tastefully decorated and features a spacious fully fitted kitchen/dining room extension with large French doors opening onto the garden, front aspect lounge with bay window, rear aspect snug with sliding doors onto garden, 2 double bedrooms, 1 single bedroom, a refurbished family bathroom and ground floor utility and wc. This home is an excellent opportunity for a growing family and is offered in excellent condition throughout. For more details, please contact 3Keys Property at 01302 867888.
3Keys Property is delighted to present for sale this beautiful, extended 3-bedroom semi detached property, located in the popular village of Branton, Doncaster. This property is tastefully decorated and features a spacious fully fitted kitchen/dining room extension with large French doors opening onto the garden and glass lantern roof, front aspect lounge with bay window, rear aspect snug with sliding doors onto garden, 2 double bedrooms, 1 single bedroom, a refurbished family bathroom and ground floor utility and wc. This home is an excellent opportunity for a growing family and is offered in excellent condition throughout.
GROUND FLOOR
An entrance porch gives access to a stylish entrance hall which leads to lounge, kitchen/breakfasting room, snug and stairs to first floor accommodation. With an original tiled floor, single pendant light fitting, understairs cupboard and radiator.
The lounge has a large front aspect bay window, floor is fitted with wood effect laminate, radiator and single pendant light fitting.
Adding the wow factor to this property is the open plan kitchen which is fitted with a range of cream shaker style floor and wall units with wood worktops and breakfast bar which provides the ideal space to grab a bite to eat. Integrated fridge freezer, free standing dual fuel Range oven set in a tiled alcove with extractor, making this a lovely feature to this room. Spot lighting and wood effect tiled flooring which flows throughout the kitchen, dining room, utility and ground floor wc.
The open plan dining area is part of the extension which is flooded with light via a lantern glass roof and side aspect French doors. There is also a side aspect window overlooking the patio and the room has spot lighting and radiator. There is a door that leads to the utility room.
The utility is fitted with the same shaker style units and worktop with a sink unit and has plumbing within the base units for dishwasher and washing machine which the vendor intends to leave behind. Rear access door leads to garden.
Ground floor wc which is mainly tiled feature circular rear aspect window, hand basin, heated towel rail and spot lighting.
FIRST FLOOR
Landing with side aspect window, carpet fitted to floor and access to loft which is part boarded with access ladder and lighting. The landing gives access to all 3 bedrooms and the family bathroom.
Bedroom 1 is rear aspect overlooking the stunning garden. A wide range of well fitted wardrobes add a touch of luxury, wood effect laminate fitted to floor, radiator and single pendant light fitting.
Bedroom 2 is a front aspect double, again with fitted wardrobes, wood effect laminate fitted to floor, radiator and single pendant light fitting.
Bedroom 3 is a front aspect single bedroom, currently used as an office. With ca beautiful wood floor, radiator and single pendant light fitting.
The fully tiled family bathroom has a white suite with walk in shower, hand basin and wc. There is a rear aspect obscure glass window, heated towel rail, cupboard housing the combi boiler, single pendant light fitting and tiled floor.
EXTERNAL
There is access to the property from the front and the side. A side gate gives access to a beautiful, large south facing rear garden which is landscaped with a grass lawn, a wide range of manicured shrubs, flowers and trees, patio areas for entertaining family and friends and enjoying the sun. There is also a brick store and shed for storage and greenhouse.
The property is situated in the highly sought after village of Branton, Doncaster. The property is well located for local amenities and schools with a popular community centre, park and grounds off Killham Lane. Close to the award winning Yorkshire Wildlife Park and Hive shopping development. Also offering easy access to the motorway network, the city centre and local transport links. To view this stunning family home, contact 3Keys Property on 01302 867888.

