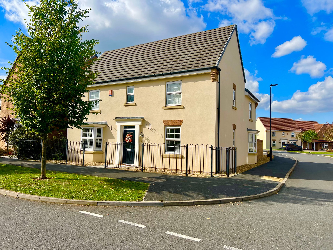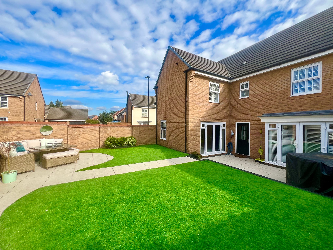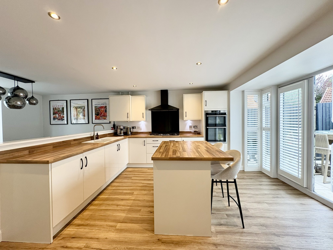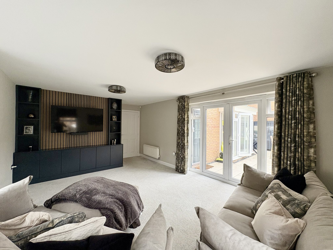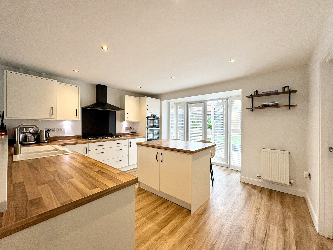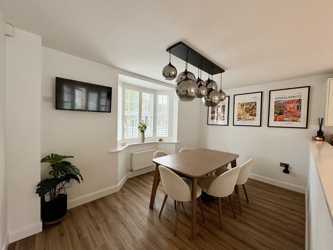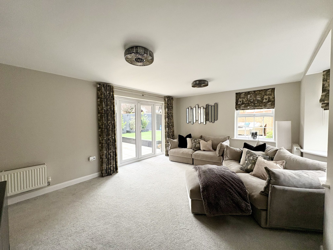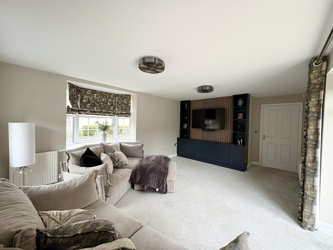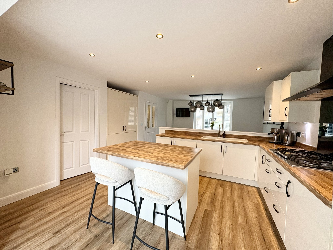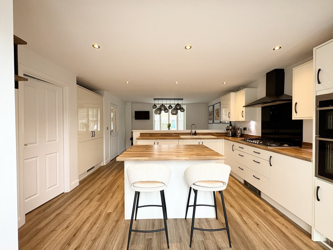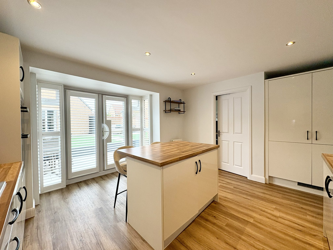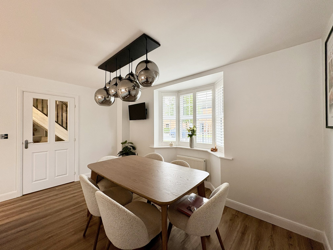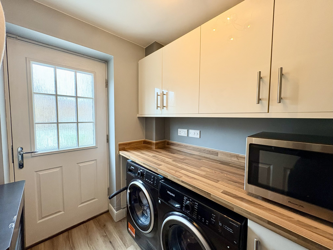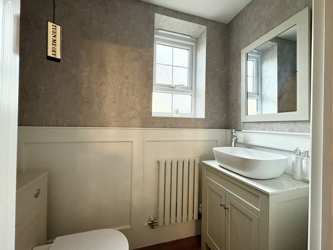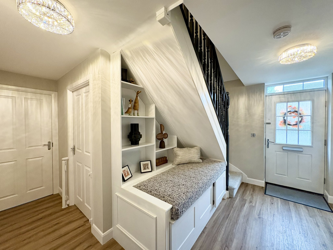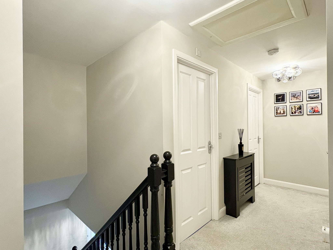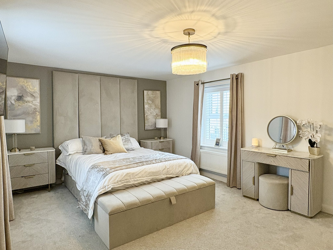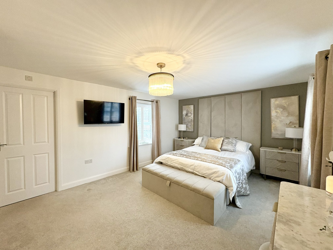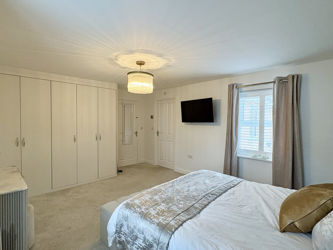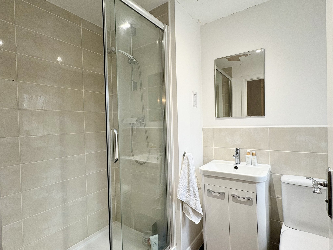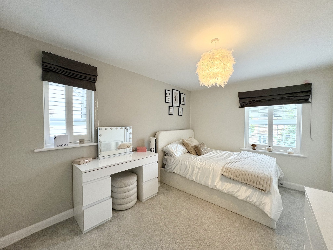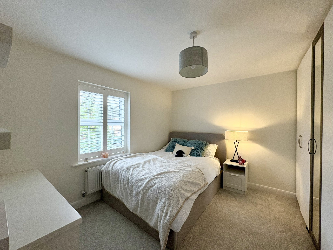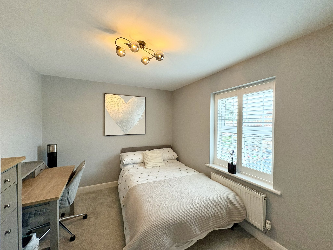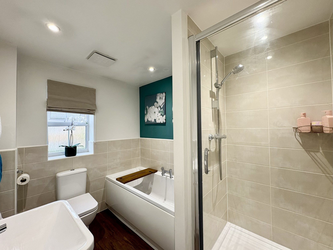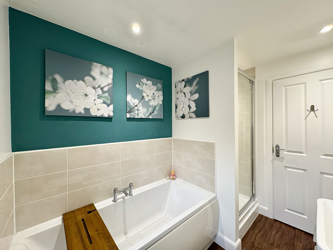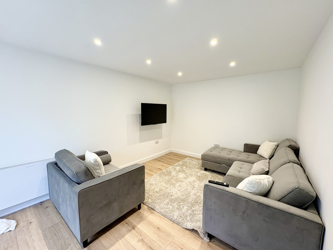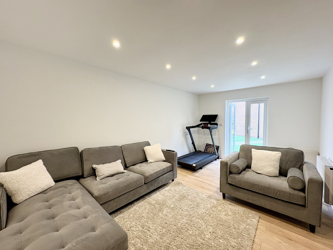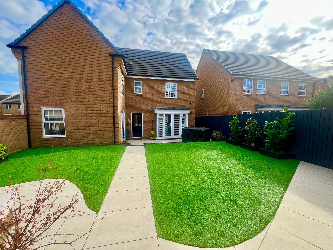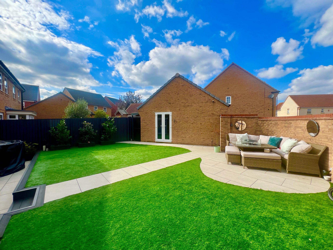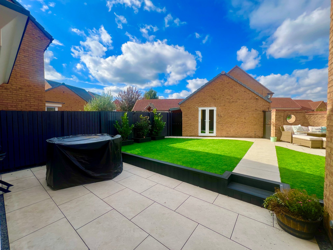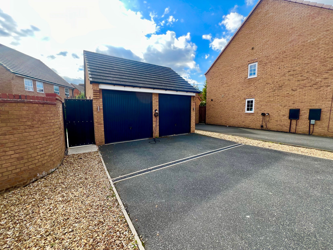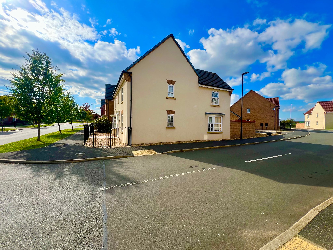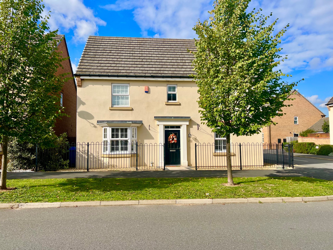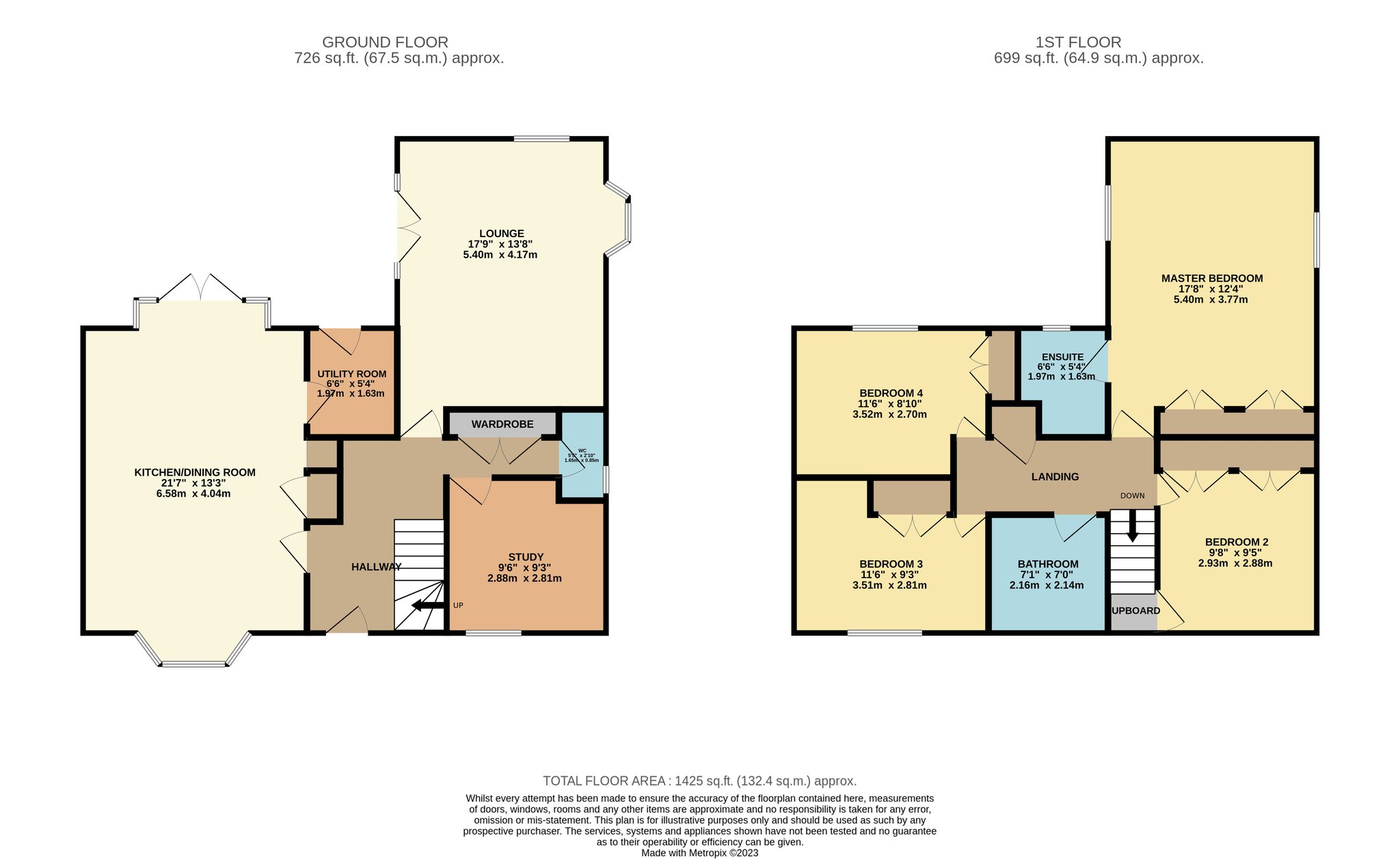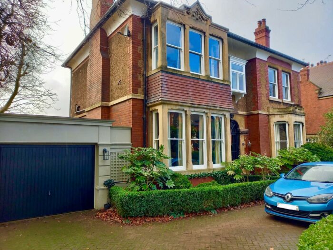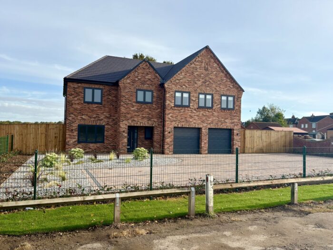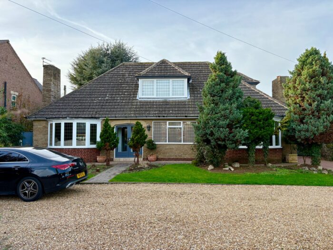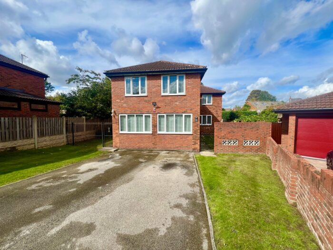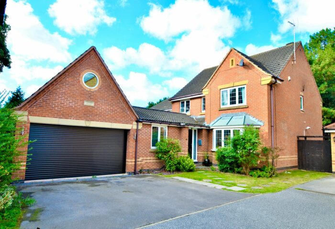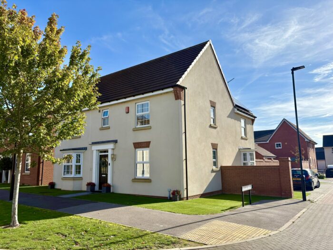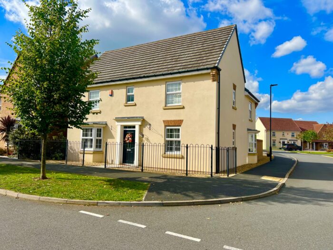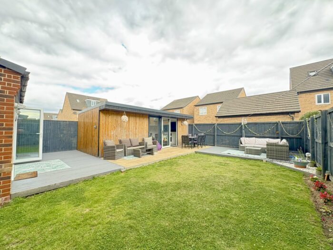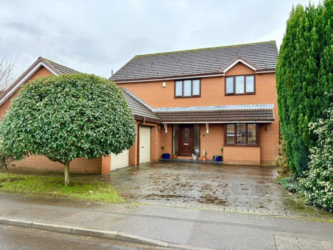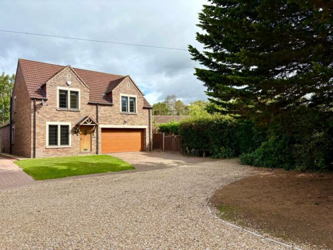Broad Lane, Auckley
£425,000
Property details
3Keys Property are proud to present this stunning property to the open sales market. Discover this beautifully presented 4-bedroom detached family home, set on a generous corner plot within one of Auckley's most sought-after developments. Ready to move into, the property has been stylishly updated with premium white shutter blinds to all windows, a brand-new oven and dishwasher, and a gorgeous landscaped rear garden featuring pale grey porcelain tiles and low-maintenance artificial grass. Offering four spacious double bedrooms, two reception rooms, a sleek kitchen-diner, utility, WC, and a versatile converted garage snug – ideal as a gym, office or playroom – this home is perfectly designed for modern family living and entertaining. Located just a short walk from excellent schools and amenities, with great transport links via the Great Yorkshire Way to the M18 and Doncaster City Centre, this is a property not to be missed. Contact 3Keys Property for details 01302 867888.
Step into style, space and sophistication with this immaculately presented 4-bedroom detached family home, positioned on a generous corner plot in one of Auckley's most popular developments. Offered in ready to move into condition, this property has been thoughtfully updated by the current owner to include premium white shutter blinds to all windows, a brand-new oven and dishwasher, and an exquisitely landscaped rear garden featuring pale grey porcelain tiles and low-maintenance artificial grass. This is a home that offers more than just kerb appeal. With four generously sized double bedrooms, two reception rooms, a sleek kitchen-diner, utility, WC, and a versatile garage conversion, this property provides all the space a growing family could need, while also lending itself perfectly to home-working or entertaining. The converted garage snug offers the flexibility to be used as a gym, playroom, office or relaxing retreat.
Nestled within walking distance of outstanding schools and local amenities, with excellent transport connections via the Great Yorkshire Way to the M18 and Doncaster city centre, this property is the complete package – and it will not stay on the market for long.
Ground Floor Accommodation
From the moment you step inside the spacious entrance hall, you are greeted with a sense of quality and comfort. The hallway sets the tone with beautiful Karndean-style wood-effect flooring that flows seamlessly through the ground floor, apart from the lounge which is luxuriously carpeted. Natural light pours in through the windows, softened by the newly installed white shutter blinds that add both elegance and privacy.
The kitchen and dining area is a real showstopper. Designed with both function and style in mind, it features a wealth of contemporary cabinetry, a central island, and a host of integrated appliances including a newly fitted oven, 6-ring gas hob, extractor, full-height fridge, freezer and a brand-new dishwasher. The dining area overlooks the front garden, while French doors to the rear lead directly out onto the sun-drenched patio – perfect for entertaining.
The separate lounge is an inviting and relaxing space with dual-aspect windows and French doors that open directly onto the rear garden. The soft carpet underfoot contrasts beautifully with the neutral decor and natural light, creating a warm and homely atmosphere.
A dedicated study at the front of the property provides the ideal environment for home working or could easily serve as a playroom or reading room. There is also a downstairs WC, conveniently located off the hallway, and a well-equipped utility room with access to the rear garden.
First Floor Accommodation Upstairs, the principal bedroom offers a peaceful retreat with dual-aspect windows, fitted wardrobes and a modern en-suite shower room with sleek fixtures and stylish spot lighting. Three further generously sized double bedrooms all feature fitted wardrobes and neutral décor, providing perfect accommodation for family and guests.
The family bathroom has been thoughtfully laid out with both a full-sized bathtub and a separate walk-in shower. Modern finishes, a heated towel rail, Karndean-style flooring and spot lighting add a touch of luxury.
Snug / Garage Conversion Part of the original double garage has been cleverly converted into a snug, offering an extra living space that can easily be adapted to suit your lifestyle. Whether you're in need of a home gym, a quiet office or a teenager’s den, this space delivers flexibility without compromising the practicality of external storage space or parking.
Outdoor Space
To the front and side of the property, the lawned garden is neatly maintained. A double driveway leads to the converted garage with up-and-over door, power and lighting. The rear garden is a true standout feature, beautifully landscaped with stylish pale grey porcelain paving and low-maintenance artificial lawn, providing a sleek and modern outdoor living area that’s perfect for year-round enjoyment. External lighting ensures the space can be enjoyed long after sunset.
Positioned in the heart of Auckley, this property benefits from close proximity to highly sought-after schools and a well-regarded sixth form college. A wide range of local amenities are just a short walk away, while access to the wider region is made easy via the Great Yorkshire Way, connecting directly to the M18 and Doncaster city centre.
Entrance Hall: Spacious entrance with Karndean-style flooring, beautiful fitted seat bench with storage, pendant lighting, radiator and built-in storage cupboard.
Kitchen / Dining Room: 4.04m x 6.58m (13'3" x 21'7") - Stylish and spacious with integrated appliances, central island, French doors to garden, spotlights and pendant lighting.
Utility Room: 1.63m x 1.97m (5'4" x 6'6") - Karndean-style flooring, plumbing for washer and dryer, door to rear garden.
Lounge: 4.17m x 5.40m (13'8" x 17'9") - Dual aspect, French doors to garden, carpet to floor, 2 radiators and pendant lighting.
WC: 0.85m x 1.65m (2'9" x 5'5") - Newly refurbished with Karndean flooring, side window, new WC and hand basin, pendant light and radiator.
Study: 2.81m x 2.88m (9'3" x 9'5") - Front-facing, Karndean flooring, radiator, and pendant light.
Snug / Converted Garage Space: (Measurement available on request) - Versatile space ideal for gym, playroom or home office, with wood effect flooring, power and lighting.
Principal Bedroom: 3.77m x 5.40m (12'4" x 17'9") - Dual aspect, fitted wardrobes, carpet to floor, radiator and pendant light.
En-Suite: 1.63m x 1.97m (5'4" x 6'6") - Walk-in shower, WC, basin, heated towel rail, Karndean flooring and spot lighting.
Bedroom Two: 2.88m x 2.93m (9'5" x 9'7") - Front aspect, fitted wardrobes, carpet to floor, radiator and pendant light.
Bedroom Three: 2.81m x 3.51m (9'3" x 11'6") - Front aspect, fitted wardrobes, carpet to floor, radiator and pendant light.
Bedroom Four: 2.70m x 3.52m (8'10" x 11'7") - Rear aspect, fitted wardrobes, carpet to floor, radiator and pendant light.
Family Bathroom: 2.14m x 2.16m (7'0" x 7'1") - Bath, walk-in shower, WC, hand basin, Karndean flooring, spot lighting and heated towel rail.
Landing: Carpeted throughout, access to partially boarded loft, storage cupboard and pendant lighting. This superb family home has been finished to the highest standard throughout. To arrange a viewing or for more information, contact 3Keys Property today on 01302 867 888.
