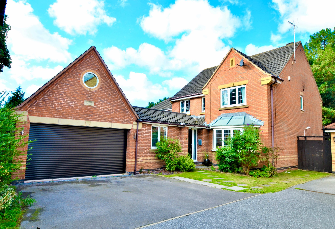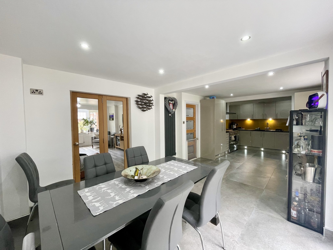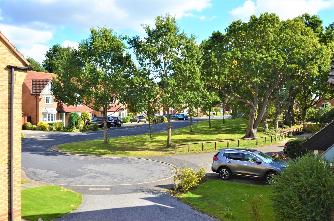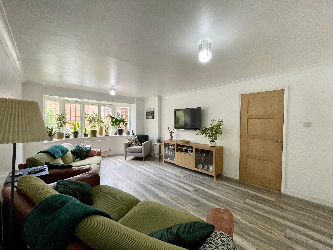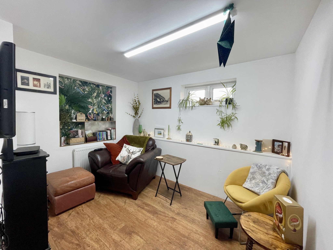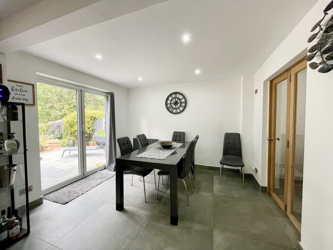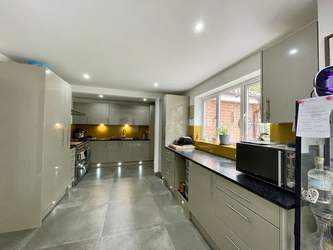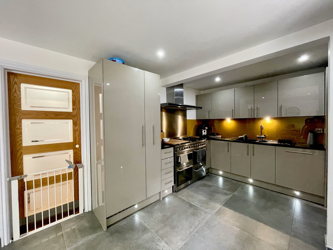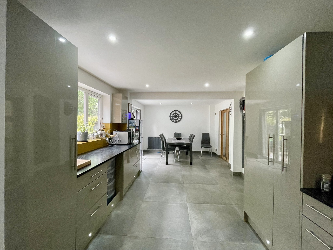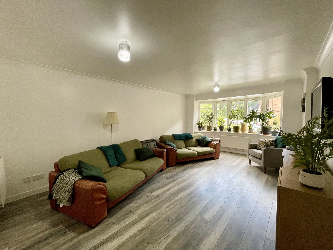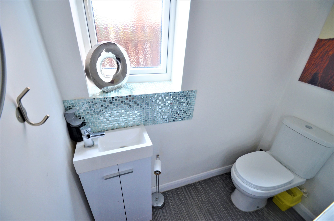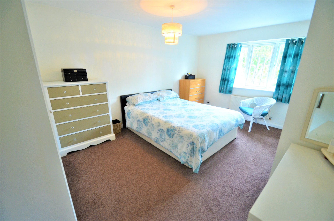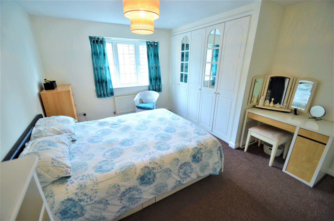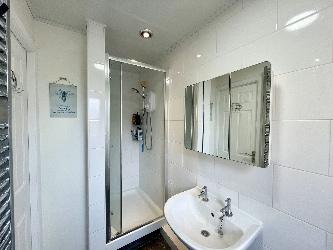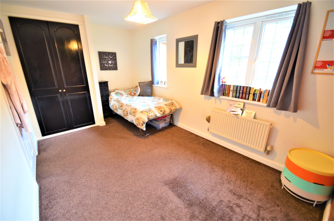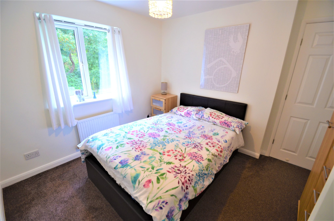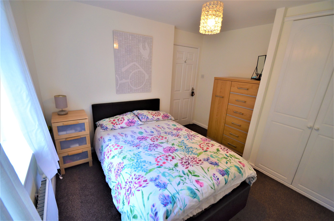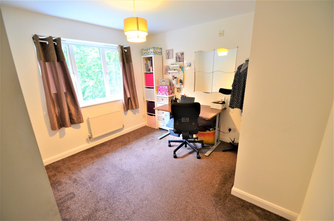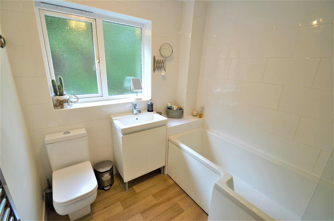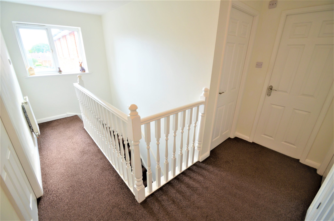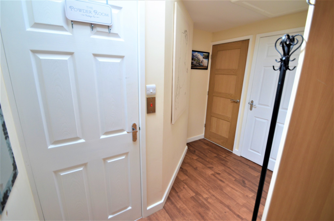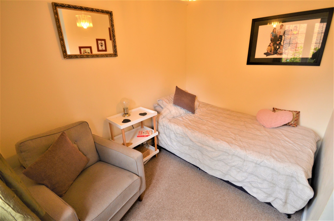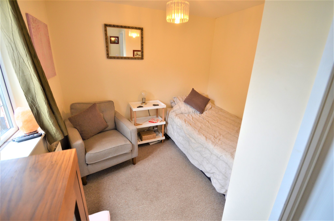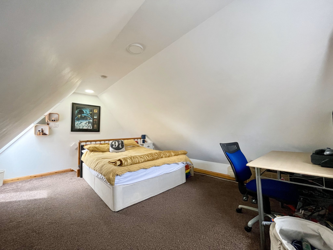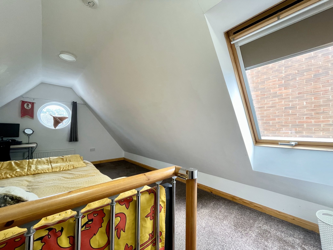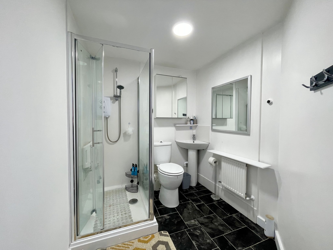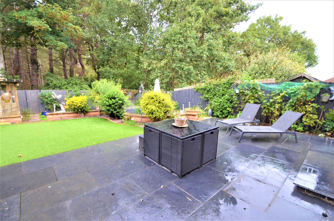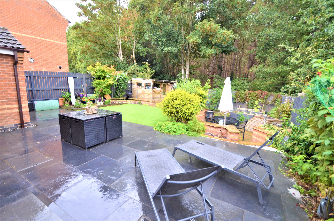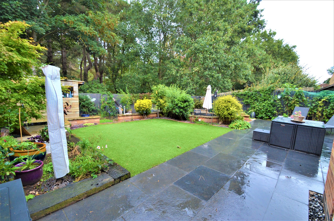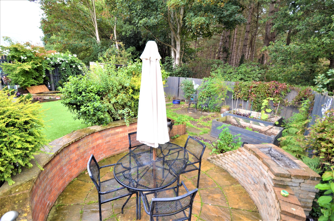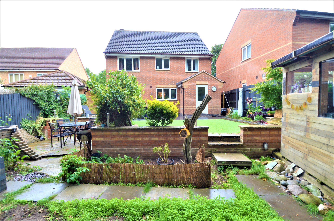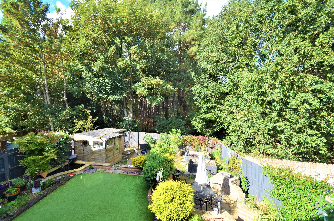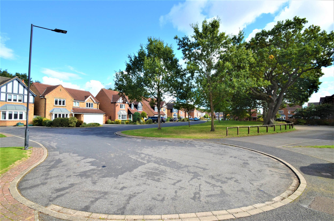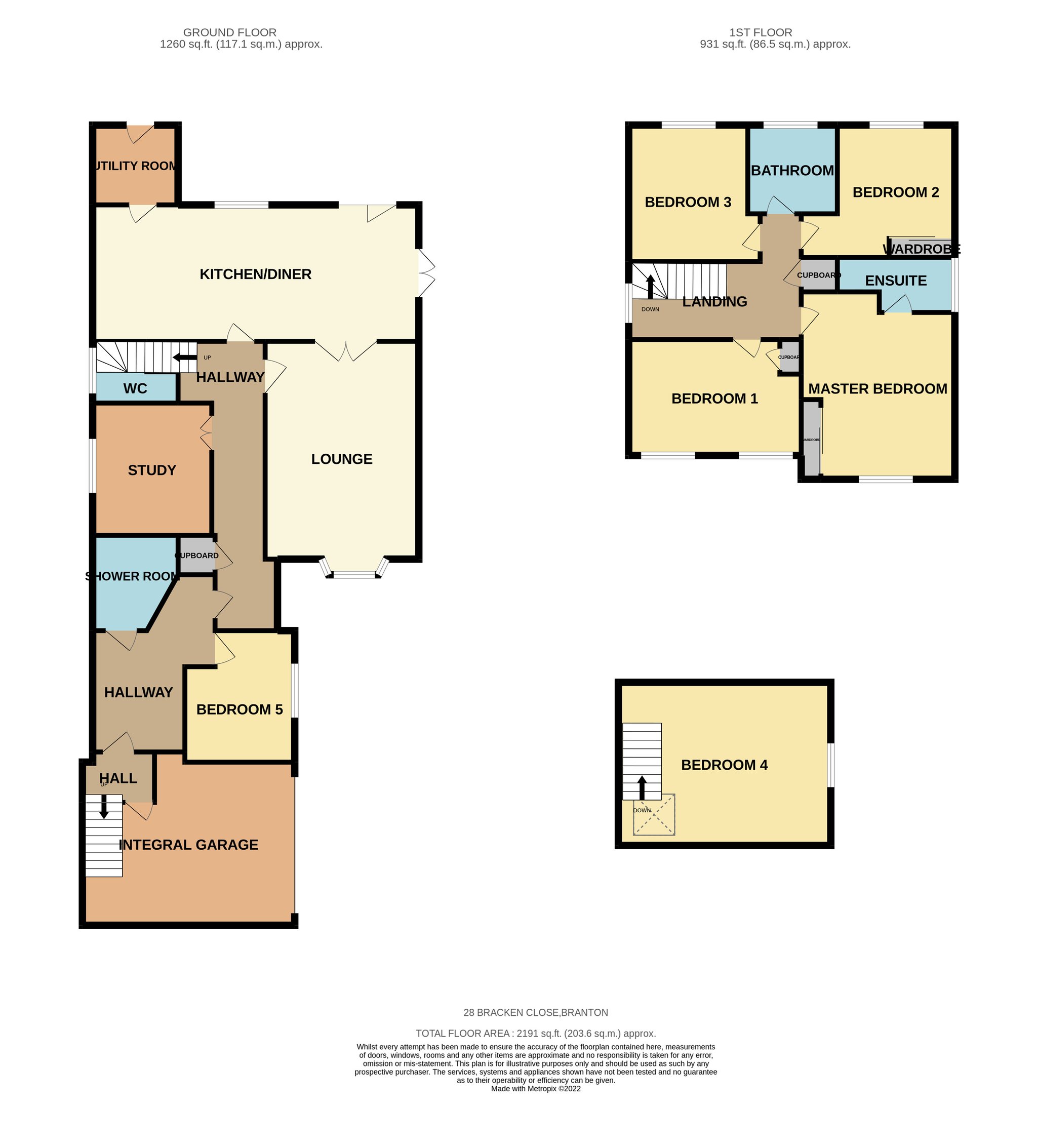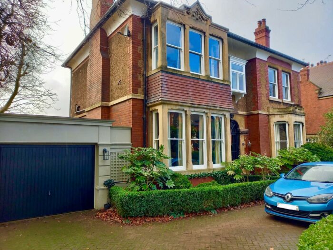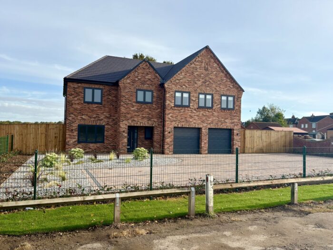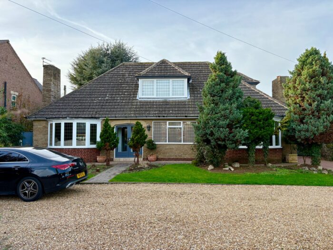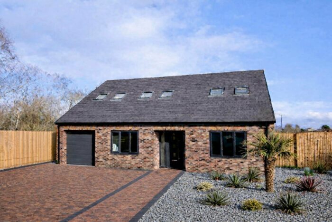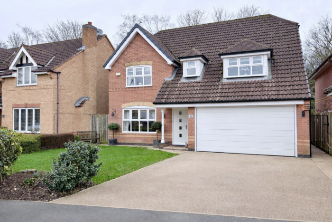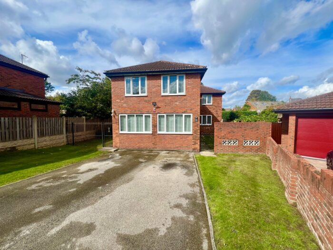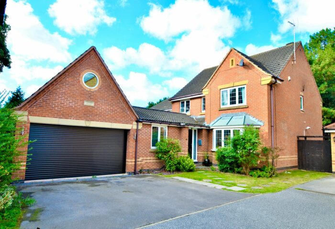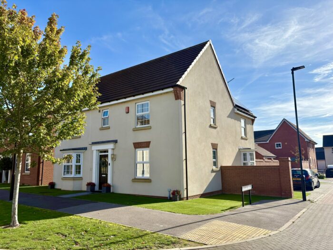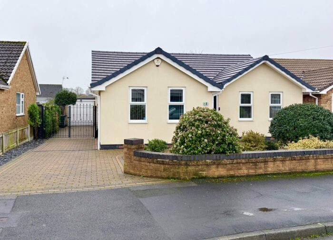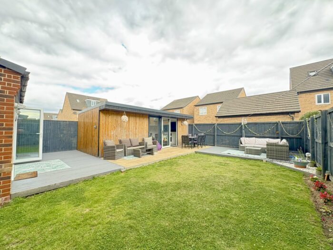Bracken Close, Branton
£465,000
Property details
3Keys Property are delighted to present to the open sales market this impressive five double bedroom detached family home, complete with a self-contained annexe, set in a peaceful cul-de-sac in the sought-after village of Branton, Doncaster. Ideally located for excellent local schools and convenient motorway links, this substantial property offers generous and versatile living space perfect for modern family life. Contact 3Keys Property to book an appointment 01302 867888.
3Keys Property are delighted to present to the open sales market this impressive five double bedroom detached family home, complete with a self-contained annexe, set in a peaceful cul-de-sac in the sought-after village of Branton, Doncaster. Ideally located for excellent local schools and convenient motorway links, this substantial property offers generous and versatile living space perfect for modern family life.
Upon entering, you are welcomed by a spacious entrance hall finished with stylish wood-effect laminate flooring, which extends through to the lounge and snug. The lounge features a large front-facing bay window and flows through double doors into the beautifully designed kitchen and dining area. The kitchen is fitted with a full range of high-gloss wall and floor units, contrasting worktops, glass splashbacks, and high-spec integrated appliances including a tall fridge, tall freezer, dishwasher, washing machine, dryer, and a freestanding range cooker. A rear window and bi-fold doors provide plenty of natural light and direct access to the rear garden, while the tiled flooring, designer radiators and LED spotlights complete the modern look. Adjacent to the kitchen, a well-equipped utility room offers additional functionality and access to the garden.
The ground floor also includes a snug with French doors, a side-facing window and a convenient downstairs WC with hand basin and obscure glazed window. One of the standout features of this property is the self-contained annexe, which offers excellent flexibility for multigenerational living. Accessed via the inner hallway, which has a Velux-style window and laminate flooring, the annexe includes a ground floor snug or sixth bedroom, a modern shower room, and a staircase leading to a spacious fifth double bedroom with vaulted ceilings, front aspect round window and a Velux skylight. Internal access to the double garage is also available from this area.
The first floor is equally impressive, featuring a bright and airy landing with carpeted flooring that continues into all four double bedrooms. The principal bedroom benefits from fitted wardrobes and a stylish ensuite with walk-in shower, hand basin and WC. Bedroom two enjoys dual front-aspect windows and fitted storage, while bedrooms three and four overlook the rear garden and include radiators and pendant light fittings. A well-appointed family bathroom includes a white bathtub with shower over, hand basin, WC, obscure glass window, heated towel rail and vinyl flooring.
Externally, the property enjoys a picturesque outlook over a green open space to the front, with an integral double garage, power and lighting, and driveway parking for two vehicles. The rear garden is private and beautifully landscaped, backing onto a wooded area with no overlooking neighbours. It features a large tiled patio, artificial lawn, a range of shrubs and trees, vegetable patch, and an outdoor entertainment area including a brick-built barbecue, garden shed/bar, and fishpond. A side gate provides secure access to the front, and the garden is enclosed with wood fencing, making it a perfect space for relaxing or entertaining.
This remarkable home combines space, style and flexibility in an enviable location. It is ideal for families looking for room to grow or for those needing private accommodation for extended family. Viewings are highly recommended to fully appreciate all that this home has to offer.
Disclaimer – Additional Land at Rear of Garden: Please note that there is a plot of land located at the bottom of the rear garden which is not registered in the name of the current vendor. We understand from the vendor that a portion of this land was historically owned by the builder, while the remainder appears to be unregistered. Prospective purchasers are advised to make their own enquiries and seek independent legal advice regarding ownership, registration, and potential future use of this land. This property has been marketed and valued excluding any consideration of this additional land.
ADDITIONAL INFORMATION
Council Tax Band – E
EPC rating – C
Tenure – Freehold
Disclaimer – Additional Land at Rear of Garden: Please note that there is a plot of land located at the bottom of the rear garden which is not registered in the name of the current vendor. We understand from the vendor that a portion of this land was historically owned by the builder, while the remainder appears to be unregistered. Prospective purchasers are advised to make their own enquiries and seek independent legal advice regarding ownership, registration, and potential future use of this land. This property has been marketed and valued excluding any consideration of this additional land.
Whilst every care has been taken in the preparation of this leaflet, if there are any points upon which you are relying, please confirm them with the vendor before viewing or especially before making an offer. We cannot guarantee that the information is correct and if any items are important to you, you must ask us to produce the evidence you require before viewing or making an offer, and especially ask your solicitor to make these checks before exchanging contracts. Please also remember that measurements may have been taken using an electronic tape measure. They, like any distances mentioned are for guidance only and should under no circumstances be relied upon. Please note that none of the services or appliances connected to or fitted within this property have been tested, and purchasers are advised to make their own checks where necessary. No guarantee can be given that they are in working order. We have not check rights of way, footpaths, covenants, easements, wayleaves, nor existing or proposed planning permissions or building regulations concerning this property or the surrounding area. Internal photographs are reproduced for general information and it must not be inferred that any item shown is included in the sale.
Offer Procedure
To make an offer on this property, simply telephone or call into our office and supply us with the relevant details which will be passed on to our vendor client. In order to advise our client regarding any offer received, we will need to establish your ability to proceed, which will include financial qualification by an Independent Financial Advisor, in confidence, in order that we may discharge our responsibility. We also have an obligation under Money Laundering Laws to check all prospective purchasers’ identification.
