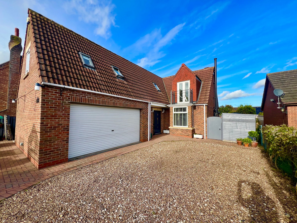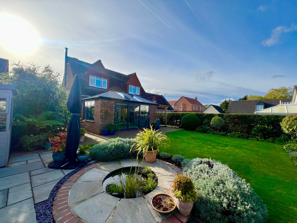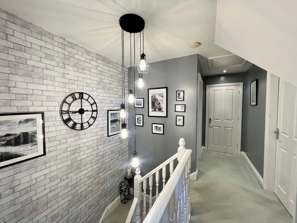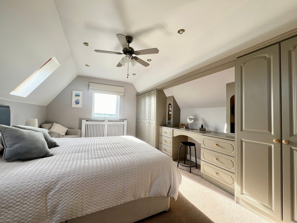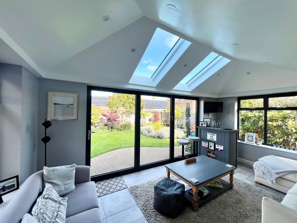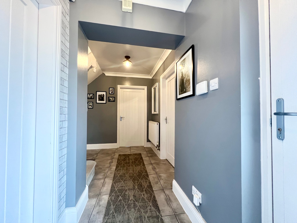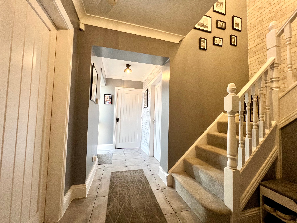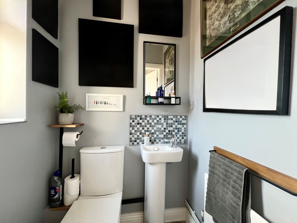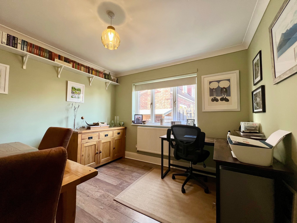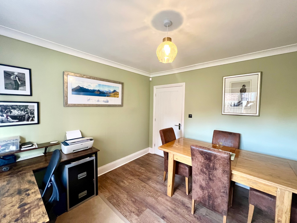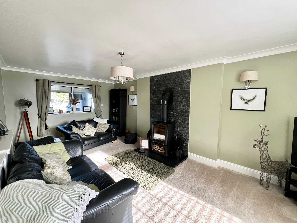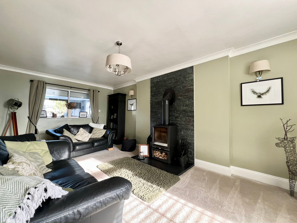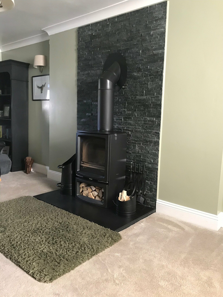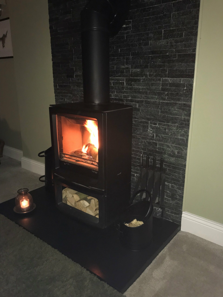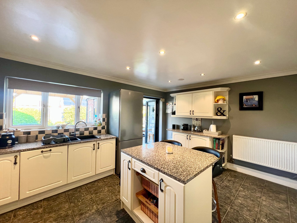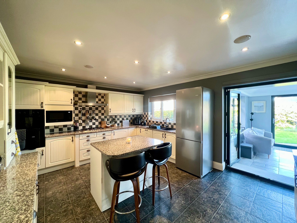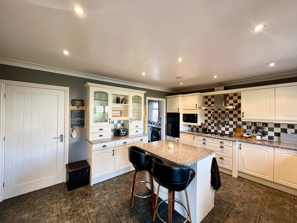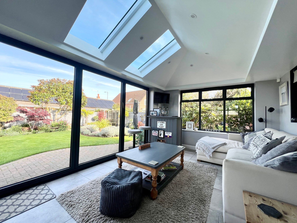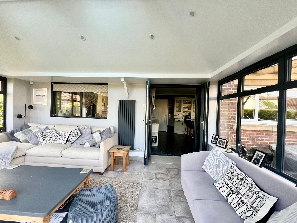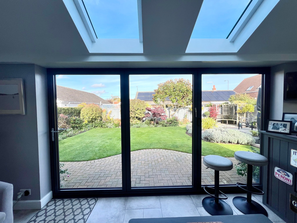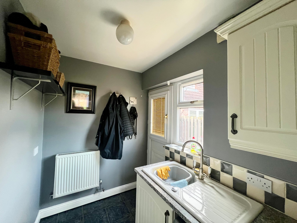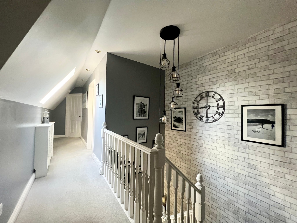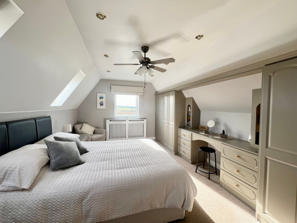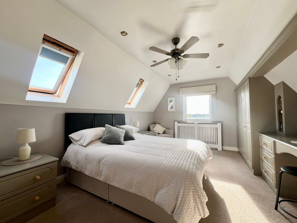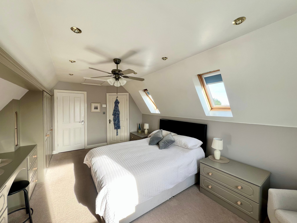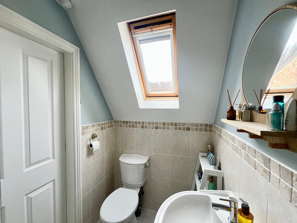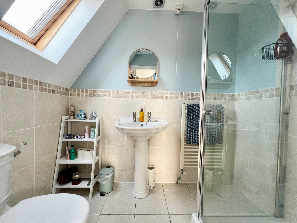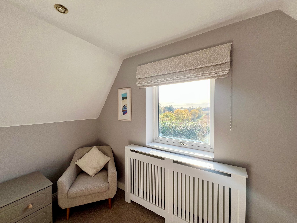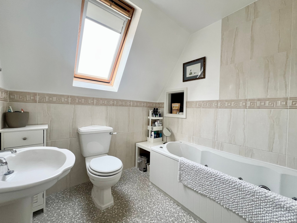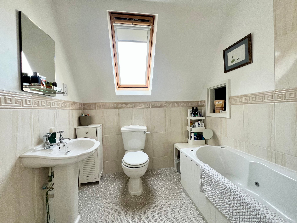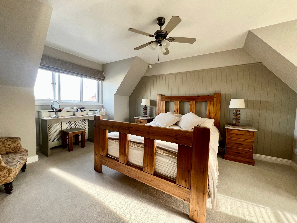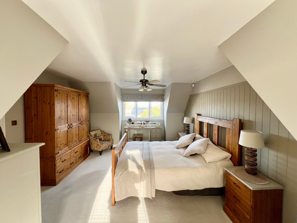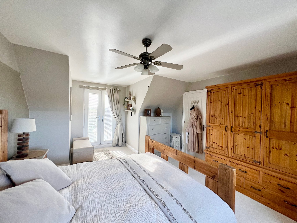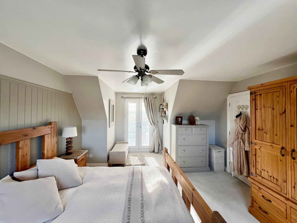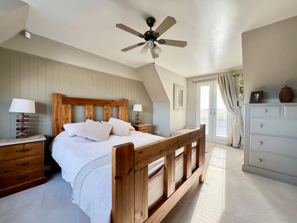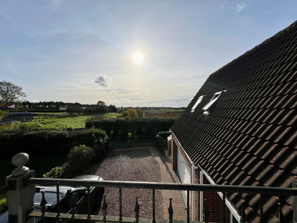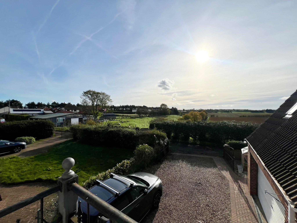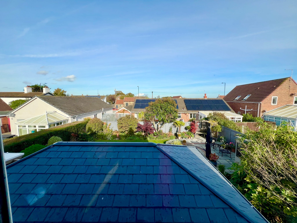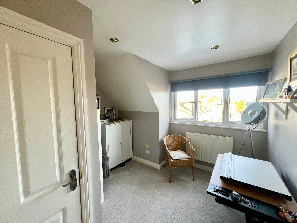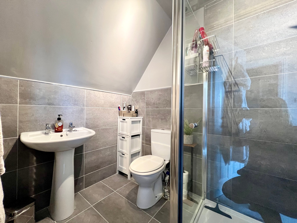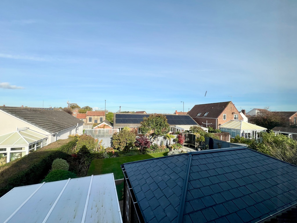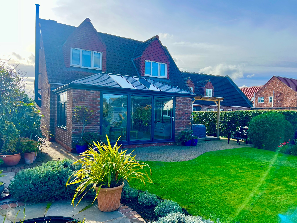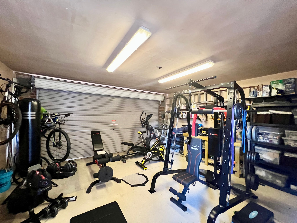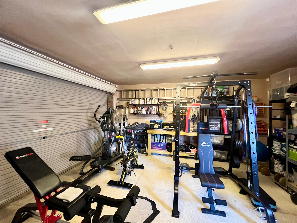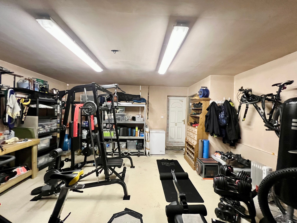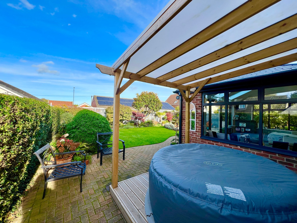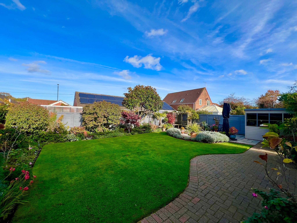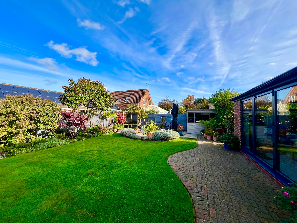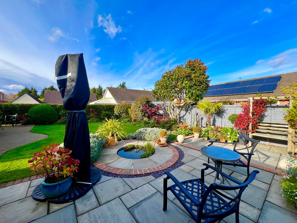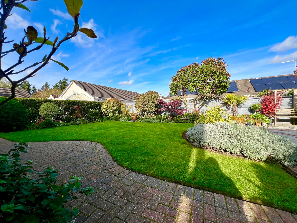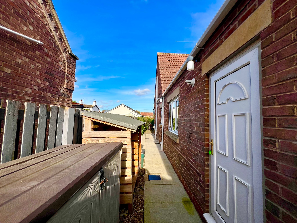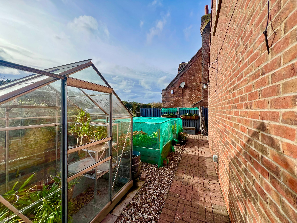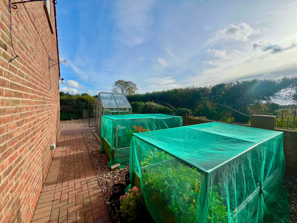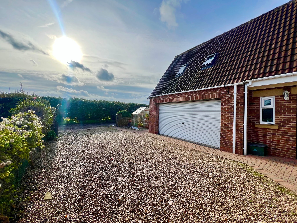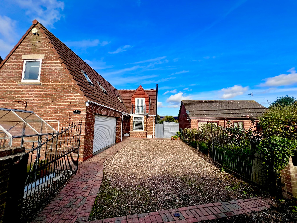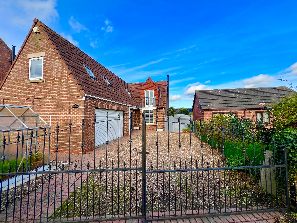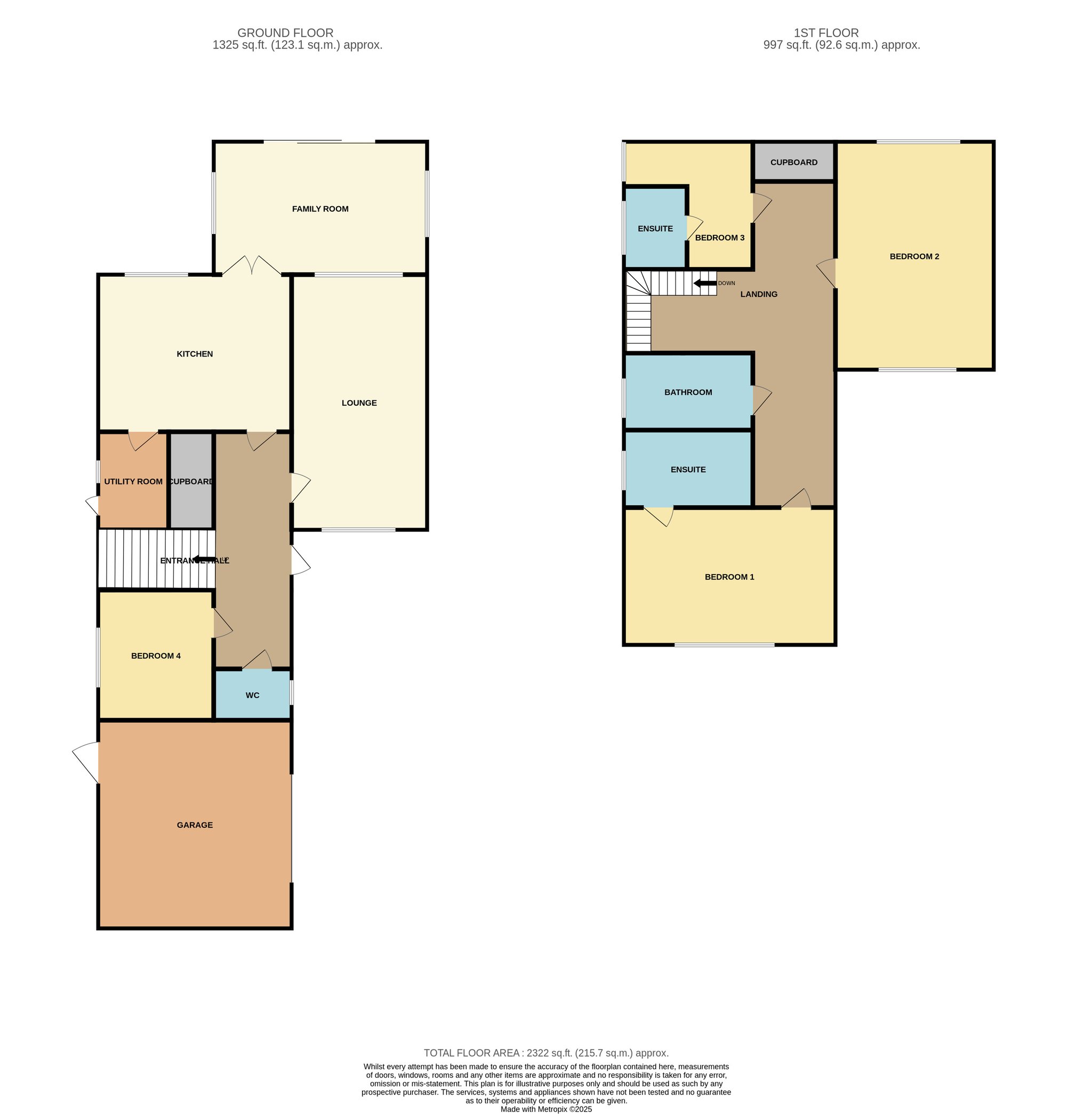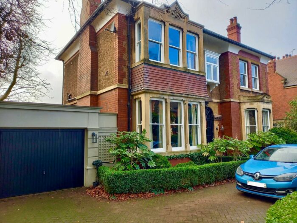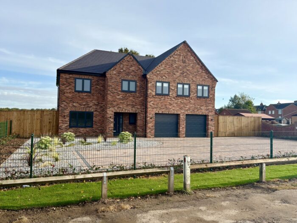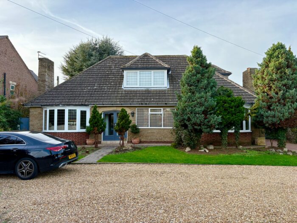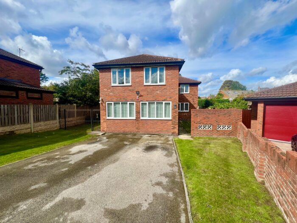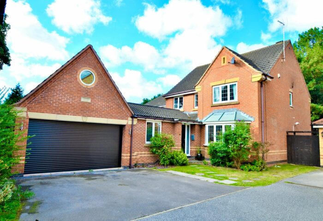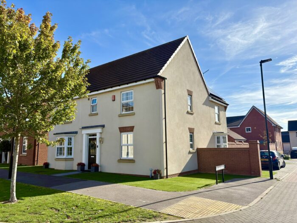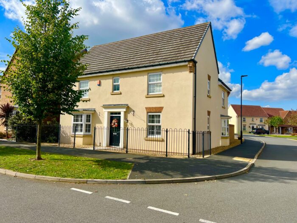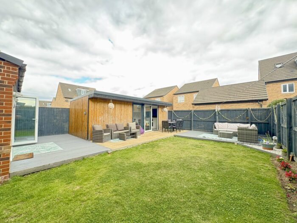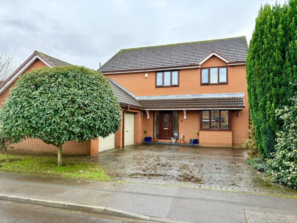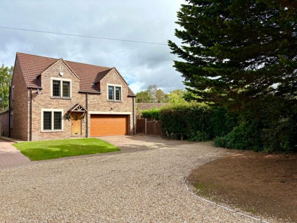Back Lane, Blaxton
£380,000
Property details
3Keys Property are delighted to offer this outstanding four double bedroom detached property to the open sales market. Situated in the semi rural village of Blaxton, Doncaster, this beautiful family home is hidden away with open aspect views to the front and private gardens to the rear. Still within easy reach of motorway access and public transport links, highly sought after schools and with Walkers Garden Nurseries a short walk away. Double garage and parking for multiple cars. Contact 3Keys Property for details 01302 867888.
3Keys Property are delighted to offer this outstanding 3/4 double bedroom, three bathroom detached family home to the open sales market. Situated in the highly sought-after semi-rural village of Blaxton, Doncaster, this beautiful property is discreetly positioned, enjoying open aspect views to the front and a private, landscaped garden to the rear. The home offers the perfect balance of countryside living while remaining within easy reach of motorway access, public transport links, and a range of amenities, including highly regarded local schools and Walkers Garden Nurseries, just a short walk away.
The accommodation briefly comprises of an inviting entrance hall, a spacious lounge, a separate dining room, and a well-appointed kitchen with a breakfasting area, ideal for family life and entertaining. A family room, utility room and ground floor WC complete the ground floor layout. To the first floor, the principal bedroom benefits from an ensuite shower room, while the third bedroom also enjoys its own ensuite. There is a further generous double bedroom and a stylish family bathroom. Externally, the property boasts impressive kerb appeal with a driveway providing parking for multiple vehicles and access to a double garage.
To the front, there is an open area currently used as a vegetable garden with a greenhouse and raised beds while to the rear, the beautifully landscaped gardens wrap around the side and back of the property, offering a variety of patios to enjoy the sun throughout the day. The garden is mainly laid to lawn with an attractive mix of mature shrubs, providing both colour and privacy.
This exceptional home combines generous living space with a peaceful setting, making it an ideal choice for families seeking comfort, style and convenience. Early viewing is highly recommended to fully appreciate all that this wonderful property has to offer.
GROUND FLOOR
The entrance hallway features attractive tiled flooring and provides access to the ground floor WC, dining room, lounge and kitchen, as well as stairs leading to the first floor. A useful under-stairs storage cupboard completes this welcoming space.
The convenient ground floor WC features an obscure side window, a low-level WC and hand wash basin, with a single pendant light fitting and radiator.
The dining room/4th bedroom features wood-effect flooring, a side-facing window, radiator and single pendant light fitting. This versatile space can easily be used as a formal dining room, study or additional sitting area or 4th bedroom offering flexibility to suit a variety of family needs.
The spacious lounge features a beautiful bay window overlooking open aspect views to the front, while an additional rear-facing window allows natural light to flow through from the adjoining family room and rear garden. A striking log burner forms a stunning focal point and creates a cosy, inviting atmosphere on cooler evenings. The room is finished with carpeted flooring, a single pendant light fitting, and additional wall lights to create the perfect ambiance.
The kitchen is located at the end of the hallway and is fitted with a range of wall and base units, incorporating an integrated hob, oven, dishwasher. A central island provides a practical space for casual dining or food preparation. The room features tiled flooring, spot lighting, and a rear aspect window offering lovely views over the beautifully maintained rear garden, there is access through french doors into the additional orangery/family room.
The orangery-style family room is a bright and airy space, featuring windows to both sides, roof lights, and bi-fold doors that open out to the fabulous rear garden, seamlessly blending indoor and outdoor living. The room is finished with tiled flooring, spotlights, and a radiator, creating a comfortable and versatile area for relaxation or entertaining.
The utility room is fitted with a range of wall and base units providing additional storage and workspace, with a side door offering direct access to the garden. The room is finished with tiled flooring, belfast sink and spot lighting, combining practicality with a clean, modern look.
FIRST FLOOR
The corner staircase leads to a beautiful landing that provides access to three double bedrooms, the family bathroom, a useful storage cupboard and the loft. The space is enhanced by a stunning pendant chandelier that creates a real wow factor, complemented by roof windows and spot lighting that fill the area with natural light. The landing is finished with carpeted flooring and a radiator, offering a welcoming and elegant feel.
The principal bedroom is located at the front of the property and enjoys stunning, uninterrupted open aspect views. The room features roof windows that flood the space with natural light, fitted furniture for convenient storage, a single pendant fan light fitting, radiator, and carpeted flooring, creating a comfortable and stylish retreat.
The ensuite bathroom is bright and airy, benefiting from a roof window and spotlights. It is partially tiled and comprises a shower cubicle, WC, hand basin, and radiator, combining functionality with a clean, modern finish.
The family bathroom features a jacuzzi bathtub, WC, and hand basin, with a radiator for added comfort. The walls and floor are partially tiled, and a roof window along with spotlights ensures the space is bright and inviting.
Bedroom two is located at the rear of the property and offers a real wow factor, featuring balcony doors that showcase uninterrupted, breathtaking views. An additional rear-facing window allows for views over the beautifully maintained garden. The room is finished with carpeted flooring, a radiator, and a single pendant fan light fitting, creating a bright and inviting space.
Bedroom three is a generous double room with views over the garden. It features carpeted flooring, a radiator, and a single pendant light fitting. This bedroom also benefits from its own ensuite bathroom, adding both convenience and privacy.
The ensuite bathroom is fitted with a shower cubicle, WC, and hand basin. It features tiled flooring, a heated towel rail, and a single pendant light fitting, combining practicality with a clean, modern finish.
EXTERNALLY
The front of the property is accessed via private gates leading to a pebbled driveway with space for numerous vehicles. A useful vegetable garden with a greenhouse and raised beds adds a touch of practicality, while pathways provide access to both sides of the property and to the double electric garage, as well as the front door. To the rear, the garden has been meticulously landscaped, featuring multiple seating areas and a beautiful variety of mature shrubs, creating a private and tranquil outdoor space where no detail has been overlooked.
Situated in the semi rural village of Blaxton, Doncaster, this beautiful family home is hidden away with open aspect views to the front with private gardens to the rear. Within easy reach of motorway access and public transport links, highly sought after schools and Walkers Garden nurseries a short walk away. To view this outstanding family home, contact 3Keys Property today 01302 867888.
