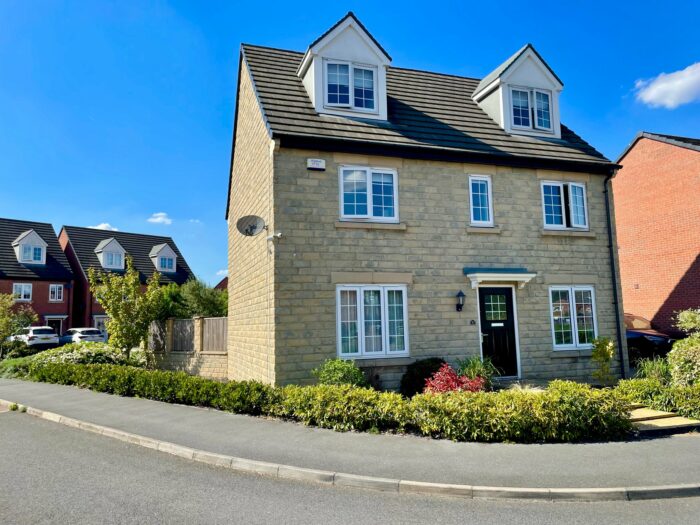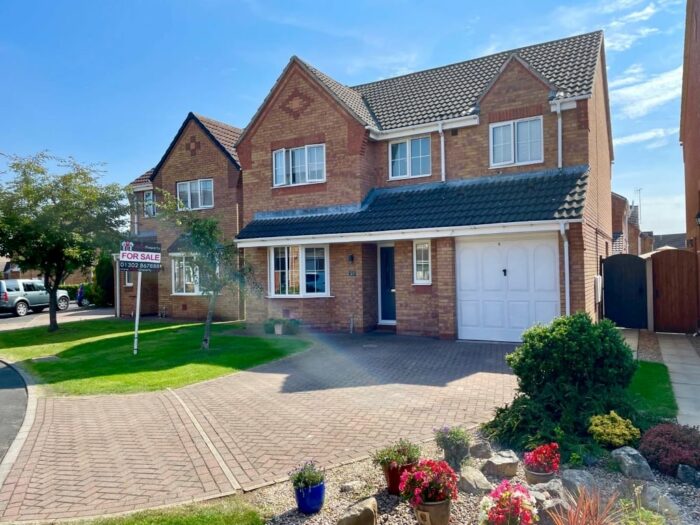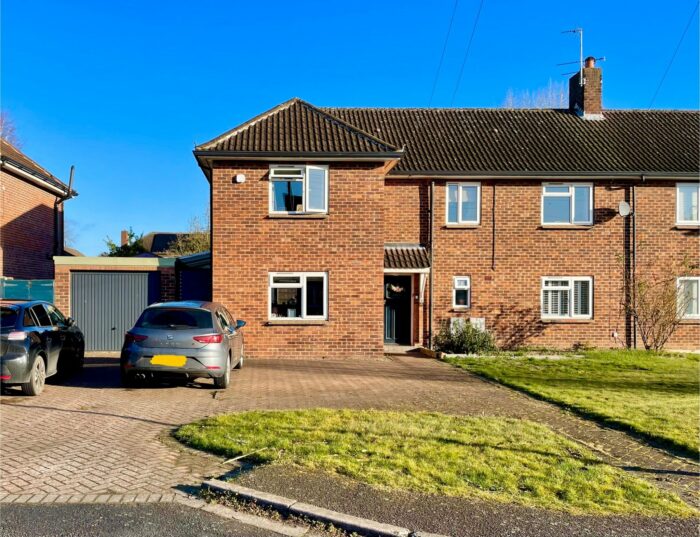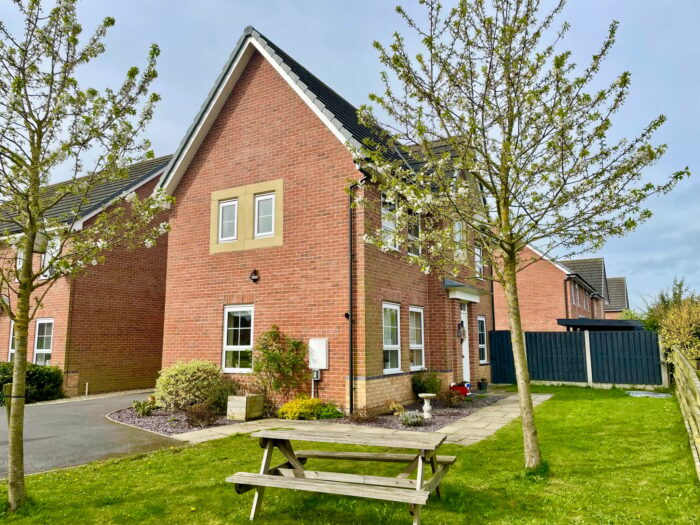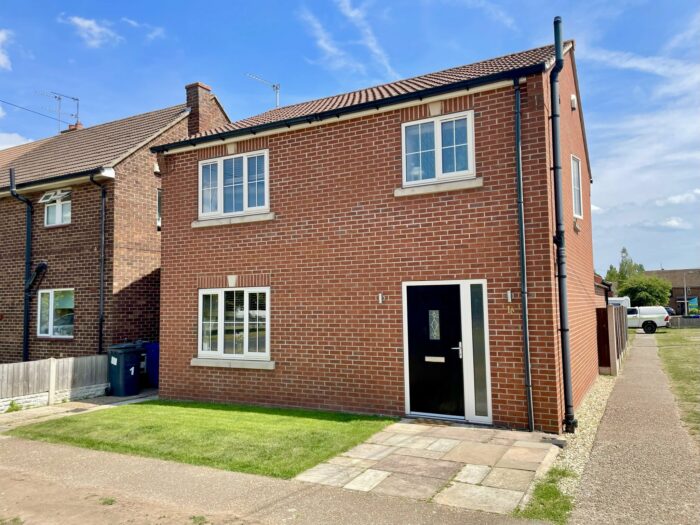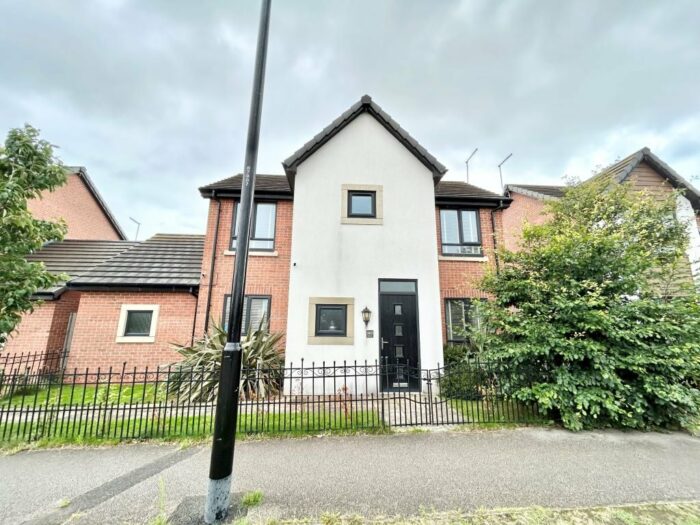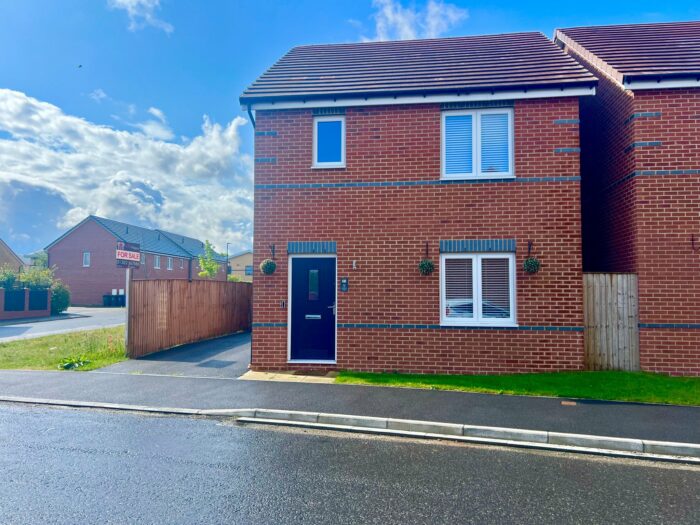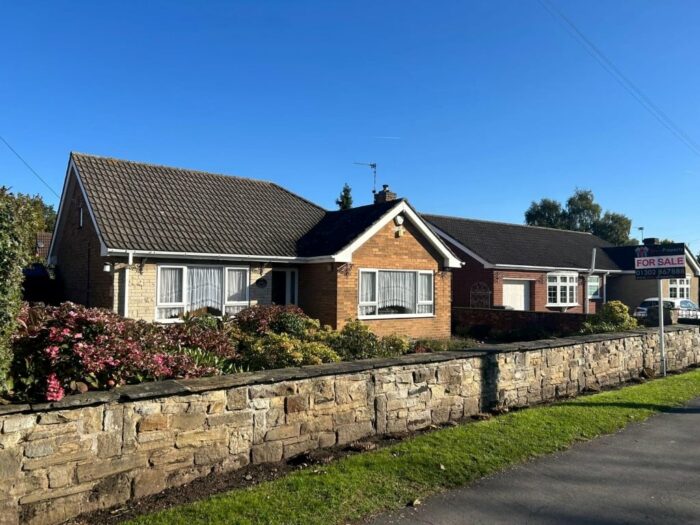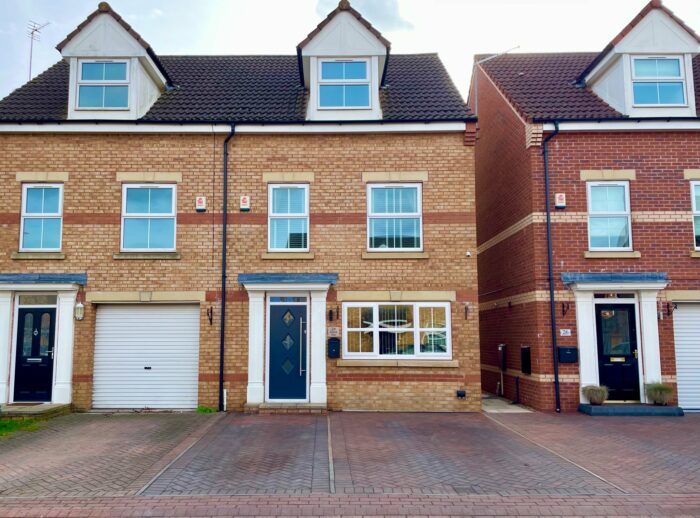Bagders Holt, Auckley, Doncaster, DN3 3UT
£199,950
Property details
3Keys Property are delighted to offer to the open sales market this immaculate 3 bedroom semi detached family home situated in the much sought after village of Branton on one of its most popular developments. Viewing is highly recommended and is available 7 days a week via the agent.
This property briefly comprises of a welcoming spacious hallway, downstairs Cloakroom/WC, lounge with large front aspect window, fully fitted open plan kitchen/diner with many integrated appliances and french doors leading to an open aspect south facing rear garden benefitting from newly laid artificial grass and a modern patio area. The property has 3 bedrooms, family bathroom and a driveway to the front of the property for two vehicles. Located within close proximity reputable schools and many local amenities. Branton offers easy access to the A1/M18 motorway networks as well as public transport links.
Entrance Hallway
The black composite front door leads into the spacious hallway which has stairs to the first-floor accommodation, access to the downstairs cloakroom/WC and lounge. There is a pendant light fitting, radiator and the floor is finished with fitted carpet.
Cloakroom/WC
Front aspect obscure glass window, WC, pedestal hand basin with mixer tap, single pendent light fitting, radiator and tiled floor
Lounge 3.98m x 4.33m (13' 1" x 14' 2")
A spacious lounge with front aspect window, pendant light fitting, 2 double radiators and finished with fitted carpet. Door leading to Kitchen/Diner.
Kitchen/Diner 4.93m x 3.21m (16' 2" x 10' 6")
The modern kitchen/diner offers a great view onto the rear garden with french doors leading to the patio area. The modern high gloss cream kitchen with grey surfaces has a range of base and wall units and breakfast bar area, integrated dishwasher, electric oven, gas hob with extractor fan, fridge freezer and washer/dryer. There is a stainless-steel sink unit with mixer tap. The kitchen has a rear aspect window, under stairs storage cupboard, spot lighting, radiator and finished with a grey tiled floor.
Master Bedroom 2.85m x 4.16m (9' 4" x 13' 8")
A double bedroom with front aspect window, pendant light fitting, radiator and finished with a carpet
Bedroom 2 2.87m x 3.4m (9' 5" x 11' 2")
A second double bedroom with large window overlooking the rear garden and open aspect view, single pendant light fitting, radiator and finished with a fitted carpet.
Bedroom 3 2.26m x 2.95m (7' 5" x 9' 8")
A further bedroom with front aspect window, storage cupboard, single pendant light fitting, radiator and finished with a fitted carpet.
Family bathroom 1.96m x 1.87m (6' 5" x 6' 2")
Mainly tiled family bathroom offers a white bathtub with shower over and glass concertina screen, WC, hand basin with mixer tap, chrome towel rail, rear aspect obscure glass window, spotlighting and finished with a tiled floor.
Landing
Offering access to the bedrooms and bathroom, loft space, pendant light fitting and finished with carpet.
Externally
The neat, manicured hedge at the front of the property provides a natural border to the tarmac driveway which has space for two vehicles. The front garden has a paved path which leads to the front and rear of the property. This property benefits from south facing rear garden with open aspect views over a horse field and Yorkshire Wildlife Park beyond. There is a good sized patio area and newly laid artificial grass lawn. The garden is fenced off with a gate giving access down the side of the property.
ADDITIONAL INFORMATION
Council Tax Band – TBC / EPC rating – B / Tenure – Freehold
















