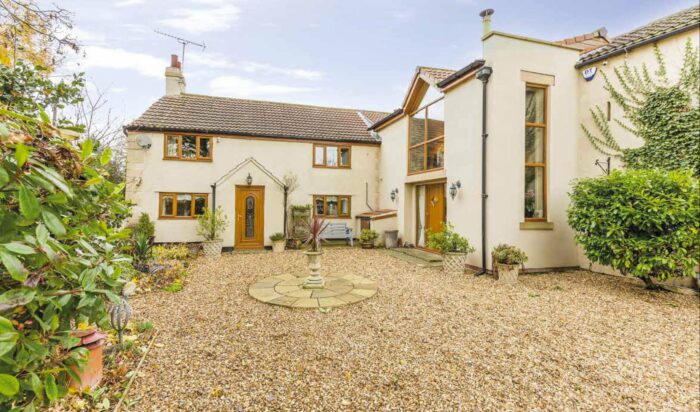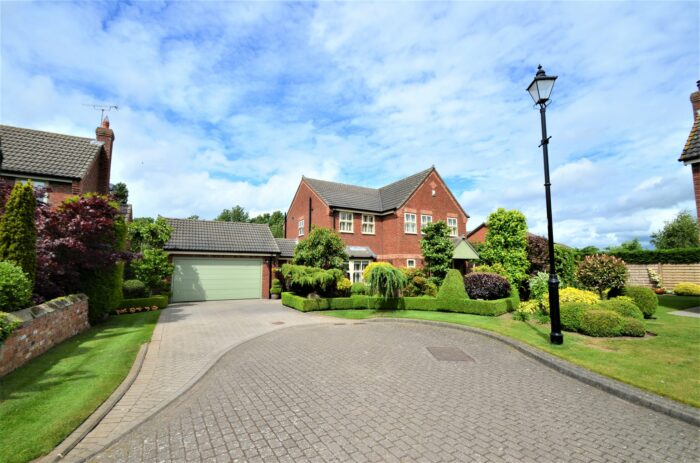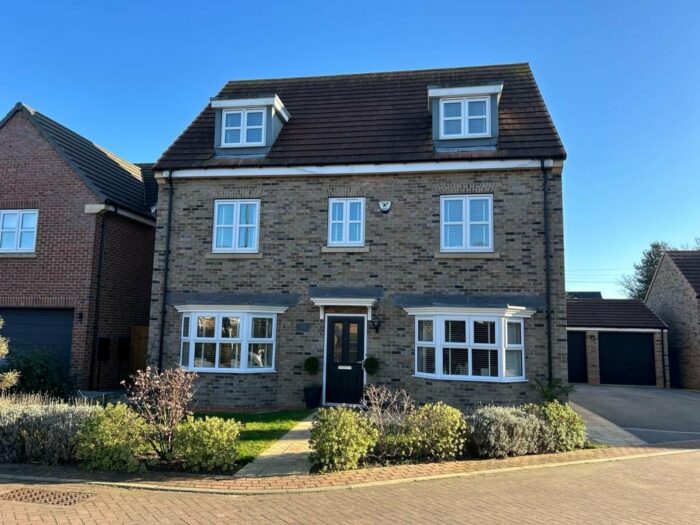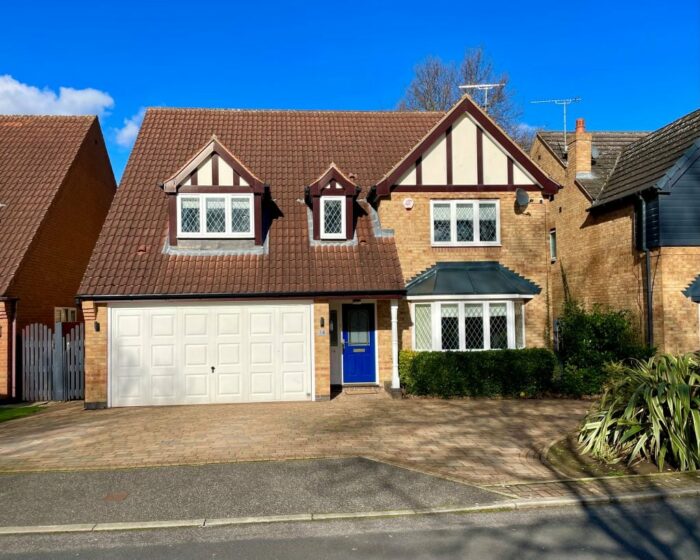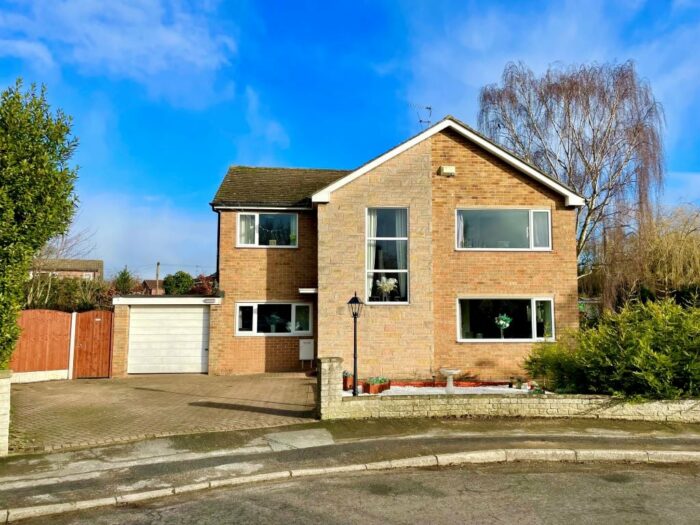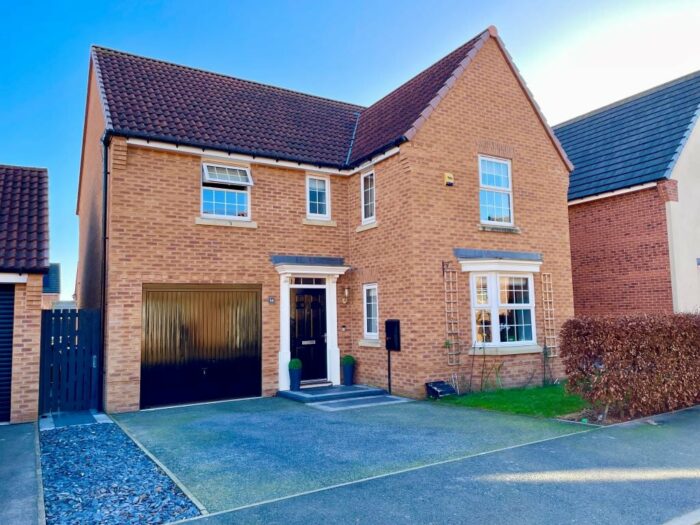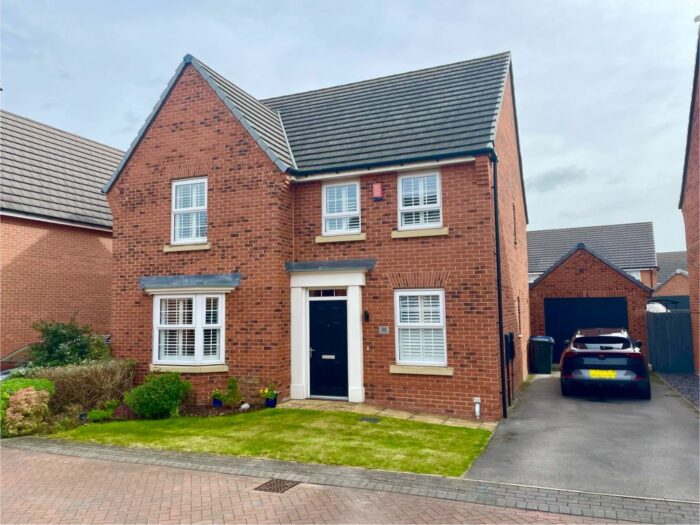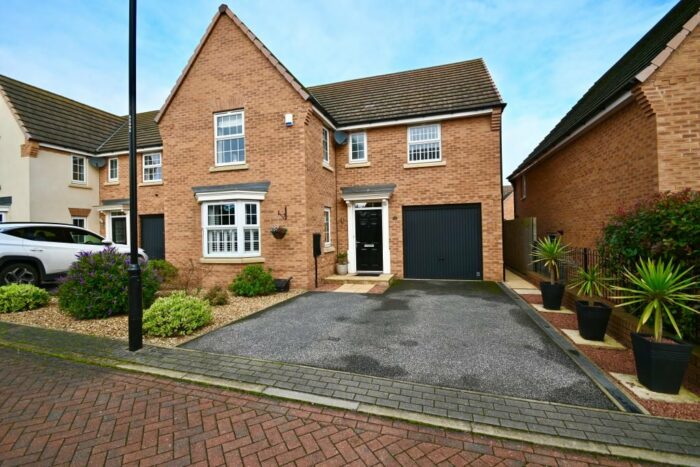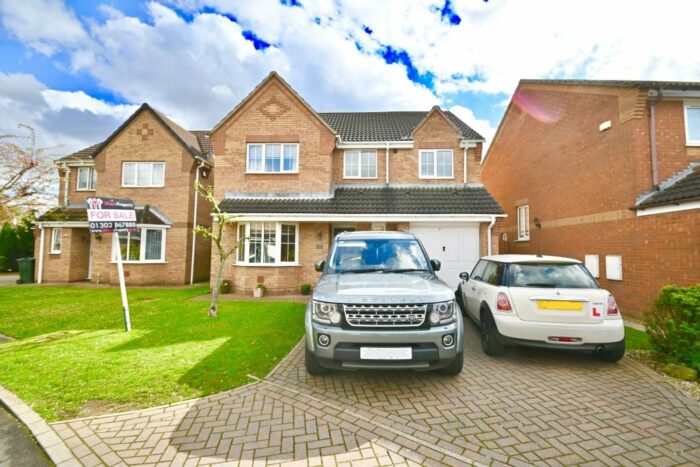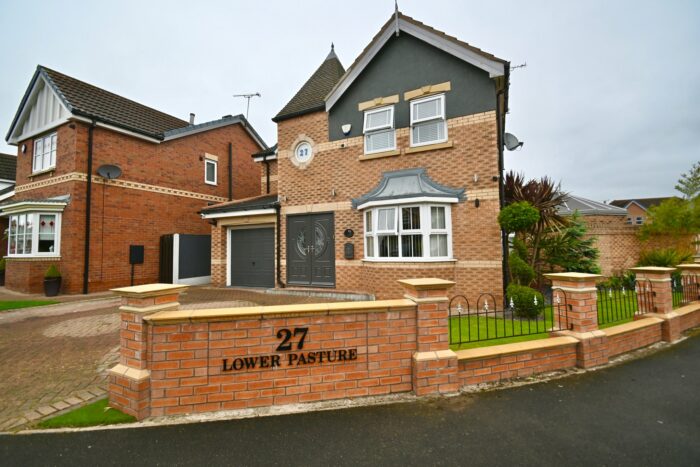Top Road, Doncaster
£399,950
Property details
3Keys Property are delighted to offer this luxury 5 bedroom detached new build home to the open market. The property briefly comprises of a large welcoming hallway, lounge, open plan fully fitted kitchen with integrated appliances and family room/diner with aluminium bi-fold doors, utility room, downstairs WC, master bedroom with en suite, four further bedrooms, large family bathroom, gardens, driveway and garage. The property benefits from network cables and aerial points in all bedrooms and living areas. The property is located within easy reach of the M18 as well as public transport links, reputable schools and many local amenities.
Entrance Hallway
The blocked paved front garden with a grass lawn gives access through the composite front door into the hallway leading to the lounge, kitchen/family room, downstairs WC and stairs to the first-floor accommodation. LED down lighting, under floor heating and the floor is finished with tiles
Lounge
3.83m x 4.81m (12' 7" x 15' 9") A spacious lounge with two front aspect windows, LED down lighting, underfloor heating and finished with fitted carpet.
Kitchen
3.30m x 4.34m (10' 10" x 14' 3") Open plan kitchen with a selection of fully fitted kitchens and splashbacks to choose from. All kitchens have base and wall units, island unit as well as integrated appliances to include electric oven and hob, extractor hood, microwave/plate warmer, dishwasher, fridge, freezer, Monaco boiling hot water tap, LED down lighting and underfloor heating. The kitchen offers a great view onto the rear garden through a rear aspect window and there is a door leading to the utility room. The floor is finished with tiles. (The photograph of the kitchen shows the proposed layout and is one of the options available).
Utility Room
Good size utility room with floor and wall units, integrated washing machine and dryer, underfloor heating, LED down lighting, floor tiles and access to garage. Sink unit is optional extra.
Family Room/Diner
3.34m x 4.34m (10' 11" x 14' 3") This area of the kitchen provides the perfect space to enjoy family living/dining, with aluminium bi-fold doors leading out to the rear garden and under stairs cupboard, LED down lighting, underfloor heating and tiled floor.
Downstairs WC
Fully tiled with front aspect satin window, vanity unit with basin, WC, LED down lighting, underfloor heating and tiled floor.
Landing
Offering access to all 5 bedrooms, family bathroom, loft space, storage cupboard, LED down lighting, white radiator, side aspect window and finished with carpet.
Master Bedroom
3.69m x 4.87m (12' 1" x 16' 0") A large master bedroom with front aspect window, white radiator and finished with a fitted carpet. Access to the en suite.
En Suite
Fully tiled with large walk-in shower, hand basin with vanity unit, WC, illuminated demister mirror with shaving socket, LED down lighting, chrome towel rail, extractor fan, tiled floor and front aspect satin glass window.
Bedroom 2
3.02m x 3.83m (9' 11" x 12' 7") Double bedroom with large window overlooking the rear garden, white radiator and finished with a fitted carpet.
Bedroom 3
3.49m x 3.39m (11' 5" x 11' 1") Double bedroom with rear aspect window, white radiator and finished with a fitted carpet.
Bedroom 4
3.09m x 3.39m (10' 2" x 11' 1") Double bedroom with rear aspect window, white radiator and finished with a fitted carpet.
Bedroom 5
3.28m x 2.05m (10' 9" x 6' 9") Good size 5th Bedroom with front aspect window, white radiator and finished with a fitted carpet.
Family bathroom
Fully fitted family bathroom offers a white bathtub, walk-in shower, W/C and vanity unit with hand basin, illuminated, demister mirror with shaving socket, chrome towel rail, front aspect satin glass window, LED down lighting, extractor fan and finished with a tiled floor.
Externally
Large block paved driveway with additional car parking spaces to the front of the property, wrought iron fencing surrounds the garden with shrub borders to the side. Rear garden is south west facing with patio area and mostly laid to lawn, outside hot and cold water tap, external double electric socket and the garden is securely fenced with access to the side of the property through a gate.
Garage
Block paved driveway leading to integral garage with motorised sectional door and access into utility. Rear aspect satin window, strip light fitting and electrical sockets.
Optional extras
1. Choose your own kitchen from a selection of options as standard.
2. Choose from a selection of Bathroom and En-suite tiles at no extra cost.
Developer can only offer these options in relation to the timeline of the build. Additional upgrades available. Please enquire for further details.
ADDITIONAL INFORMATION
Council Tax Band – E
EPC rating – TBC
Tenure – Freehold
3 KEYS PROPERTY DISCLAIMER Whilst every care has been taken in the preparation of these sales particulars, if there are any points upon which you are relying, please confirm them with the Developer before viewing or especially before reserving a plot. We cannot guarantee that the information is correct and if any items are important to you, you must ask us to produce the evidence you require before viewing or reserving a plot and especially ask your solicitor to make these checks before exchanging contracts. Please also remember that measurements may not be exact. They, like any distances mentioned are for guidance only and should under no circumstances be relied upon. We have not checked rights of way, footpaths, covenants, easements, wayleaves, nor existing or proposed planning permissions or building regulations concerning this property or the surrounding area. Internal photographs are reproduced for general information and it must not be inferred that any item shown is included in the sale.
To reserve a plot, please contact 3Keys Property who will explain the process and availability.
