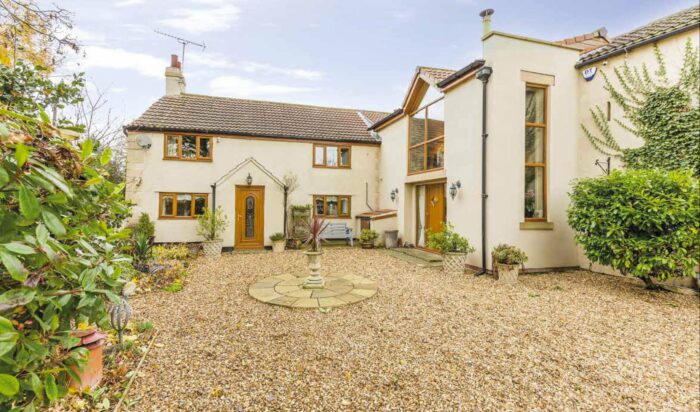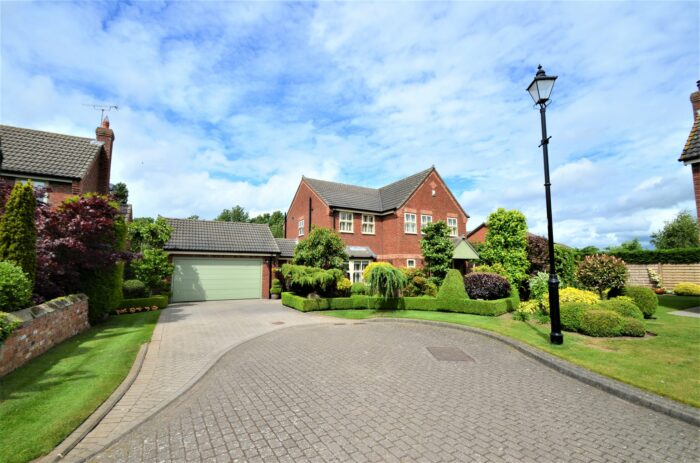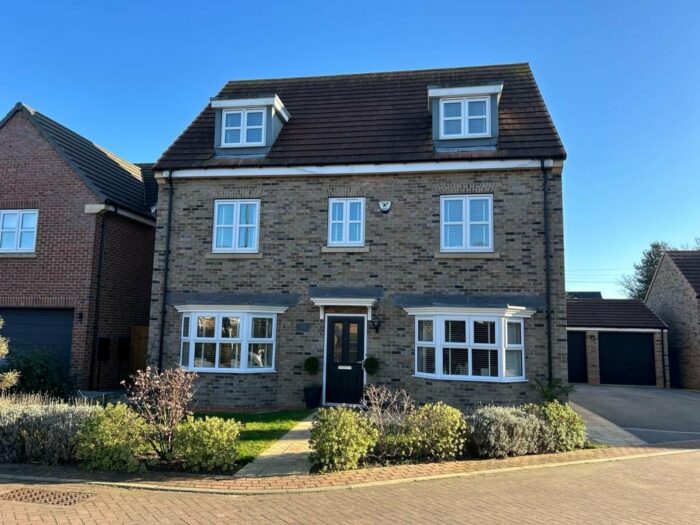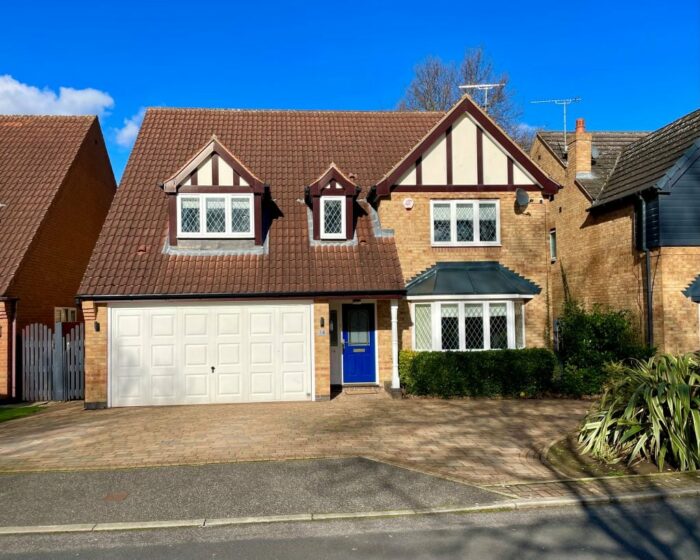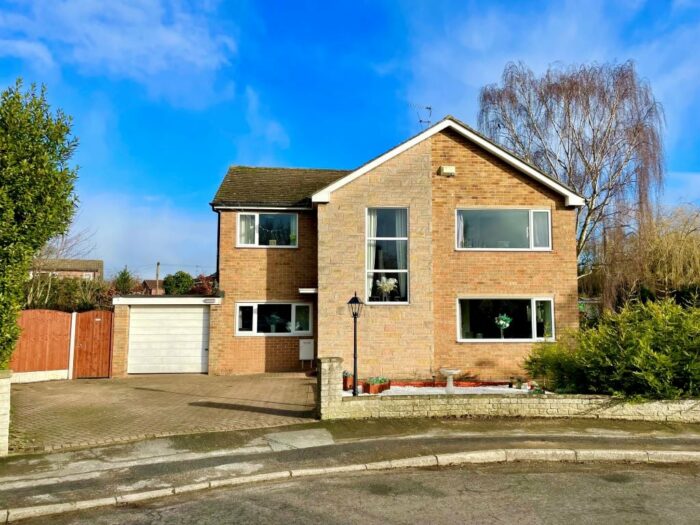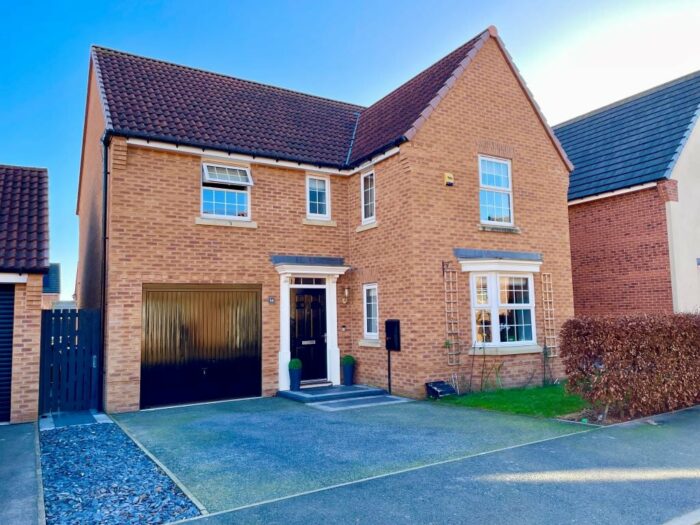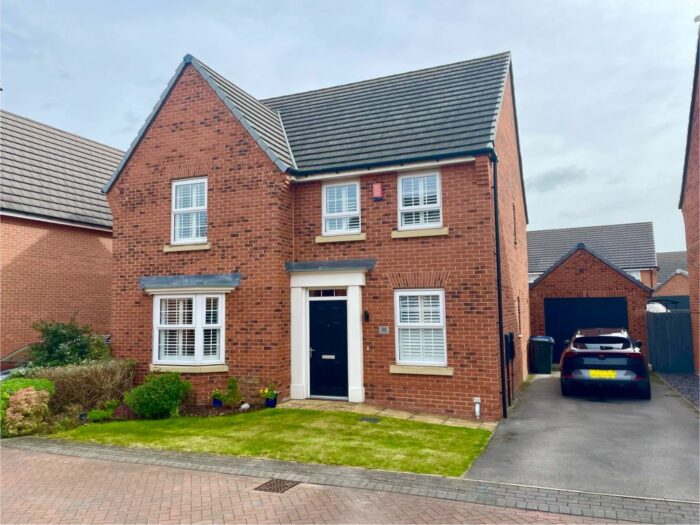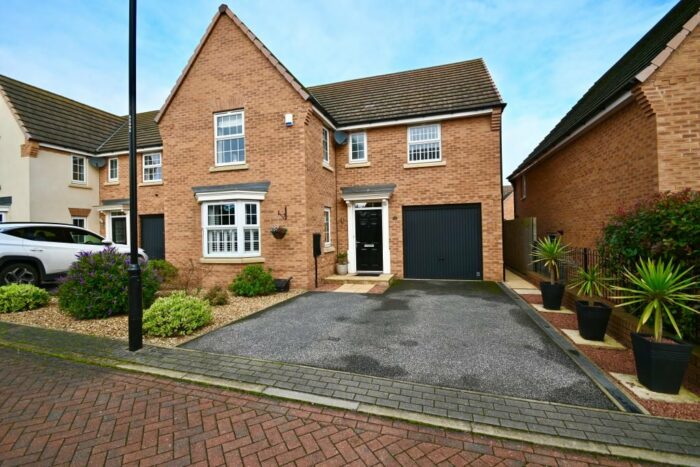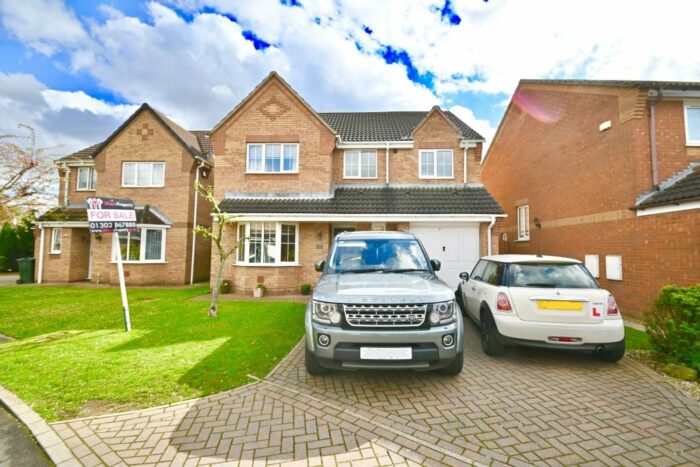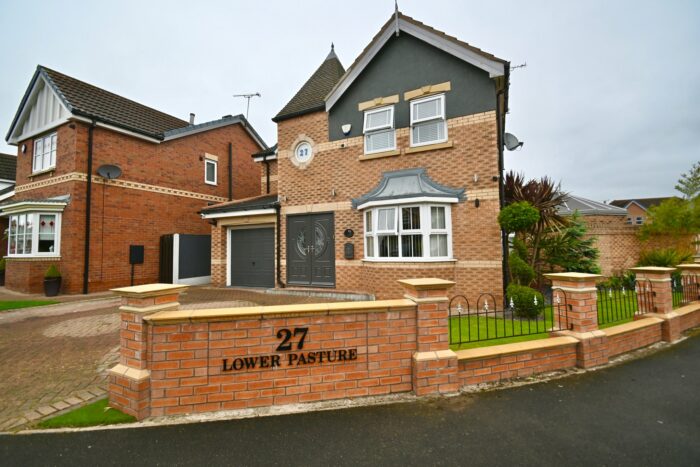Tickhill Road, Doncaster
£335,000
Property details
3Keys Property are proud to offer to the open sales market this rare opportunity to acquire a beautiful, character home in excellent order. Originating from around 1820, this family home is one of the oldest properties situated on this much sought-after road. The Court Yard started out as a farmhouse. It has served many purposes throughout its history, but became a private residence in 1978 and has remained so ever since. Restored and improved by the current owners over the last 30 years with many original and period features and spacious rooms, this property offers something really special and rare to the housing market. Viewing is highly recommended to appreciate this property and all it has to offer. Viewing is available 7 days a week via the agent.
Entrance Hallway
A welcoming painted oak front door with glass panels floods light into this spacious entrance hall. The hall gives access to the stairs which lead to the first-floor accommodation, open plan access to the kitchen and doors leading to 3 reception rooms. There is a double radiator, two pendant light fittings, under stairs storage cupboard, stairs are carpeted and the floor is finished with teak. There is also a glazed oak door leading to the rear courtyard/driveway.
Kitchen
3.72m x 2.87m (12' 2" x 9' 5") The fitted kitchen offers a range of base units with bespoke Kirkstone slate work surfaces, oak side cupboard with work bench, Rangemaster double oven, stainless steel and glass extractor hood, white ceramic 1 and 2/3 bowl sink unit with mixer tap. The kitchen has glass tiled splashbacks and a rear aspect wooden casement window, track light fitting with additional led down lighting and slate tiled floor. Archway leading to…
Dining Room (Reception 4)
3.86m x 4.09m (12' 8" x 13' 5") A spacious reception room making the most of the sunlight with front and side aspect windows and French doors which lead out on to the garden. Two double and one single floor to ceiling fitted wall cupboards, two double radiators, LED down lighting, track lighting over the dining table and finished with engineered oak flooring. Door leading to…
Utility/WC
Base units with oak wood surface, white ceramic double bowl Belfast sink unit with mixer tap, plumbing for washing machine, additional space for appliances, new Worcester condensing boiler, towel rail, obscure glass windows to opposite walls, single flush light fitting, quarry tiled flooring and WC.
Kitchen Hallway
From the kitchen, there is another hallway leading to the lounge and a door for the cellar downstairs (which extends under the lounge and hallway), double radiator, wall lighting and teak flooring.
Lounge (Reception 1)
3.95m x 4.53m (13' 0" x 14' 10") Measurements not into bay. Front aspect original wooden sash bay window with window seat. Cast iron fireplace with Westmoreland slate hearth, picture rail, ceiling rose with single pendant light fitting, coving, solid wood panelled doors, double radiator and teak flooring. Door leading into main hallway.
Sitting room (Reception 2)
3.88m x 4.53m (12' 9" x 14' 10") Measurements not into bay. Front aspect original wooden sash bay window, bespoke Grindleford gritstone fireplace and hearth with multi fuel stove, picture rail, coving, lincrusta frieze, ceiling rose with single pendant light fitting, two double radiators and pitch pine wood flooring. Three piece mahogany sliding doors opening up to…
Music room (Reception 3)
3.88m x 4.85m (12' 9" x 15' 11") With rear aspect wooden casement window, bespoke Grindleford gritstone fireplace and hearth, picture rail, coving, lincrusta frieze, ceiling rose with single pendant light fitting, large double radiator and teak flooring.
Staircase leading to first landing
Giving access to 4th Bedroom and door leading to fixed staircase to attic room. Bespoke white hemlock handrail on turned balusters, single pendant light fitting and coving.
Attic room
With skylight and laminate flooring
Bedroom 4
3.14m x 4.89m (10' 4" x 16' 1") A large double bedroom with front and rear aspect original wooden sash windows, cast iron fireplace, picture rail, inbuilt storage cupboards and airing cupboard housing hot water cylinder, one double radiator, single pendant light fitting and fitted with carpet.
Second landing
With access to the family bathroom, 3 bedrooms, separate WC and storage cupboard. Single pendant light fitting, original coving, carpet to floor, solid wood panelled doors.
Family Bathroom
3.51m x 2.90m (11' 6" x 9' 6") Part tiled walls with deep spa bath, glass walk in double shower with Aqualisea pump, designer glass hand basin and stand with mixer tap, heated towel rail, storage cupboard, rear aspect obscure glass window and finished with oak wood flooring.
Separate WC
0m x 0m (0' 0" x 0' 0") Rear aspect obscure glass window, WC, hand basin, radiator, single pendant light fitting and slate floor tiling.
Master Bedroom
3.95m x 4.66m (13' 0" x 15' 3") A large master bedroom with front aspect original wooden sash window, single pendant light fitting, column radiator and oak wood flooring.
Shower Room
Fully tiled with walk in shower and glass shower door, ceramic handwash bowl with mixer tap, front aspect obscure glass window, heated towel rail, LED down lighting, extractor fan and oak wood flooring.
Bedroom 2
3.95m x 4.90m (13' 0" x 16' 1") A double bedroom with original rear aspect wooden sash window, single pendant light fitting, column radiator and oak wood flooring.
Bedroom 3
3.96m x 4.65m (13' 0" x 15' 3") Double bedroom with front aspect original wooden sash window, coving, single pendant light fitting, double radiator and oak wood flooring.
Storage cupboard
With shelving
Garage/Workshop
A large detached garage and workshop rebuilt in 2006 with remote controlled roller shutter door, electric supply, sink basin with hot and cold water, four strip lights and two side aspect metal framed windows facing onto the rear of the property.
Externally
To the front of the property there is a quarried tile path leading to the front door. There are raised flower beds to both sides of the garden and York stone slabs spaced with gravel and spreading alpines. A bespoke wrought iron fence and gate surround the front and side boundary of the garden and a wooden fence and gate provides privacy and access to the side garden from the front.
The private garden is mainly laid to lawn with well kept flower and shrub borders. The garden has a round patio made from ironstone with a brick surround and wooden decking boardwalk which borders the garden side of the property. There is a gate giving access to the rear garden which is fenced off and currently used as a working space, with garden store. There is another gate leading to the rear courtyard/driveway which has a large wooden pergola covered in wisteria and is paved with York stone and gravel and bordered with shrubs.
ADDITIONAL INFORMATION
Council Tax Band – C
EPC rating – TBC
Tenure – Freehold
FLOOR PLANS
Available
DISCLAIMER
Whilst every care has been taken in the preparation of this leaflet, if there are any points upon which you are relying, please confirm them with the vendor before viewing or especially before making an offer. We cannot guarantee that the information is correct and if any items are important to you, you must ask us to produce the evidence you require before viewing or making an offer, and especially ask your solicitor to make these checks before exchanging contracts. Please also remember that measurements may have been taken using an electronic tape measure. They, like any distances mentioned are for guidance only and should under no circumstances be relied upon. Please note that none of the services or appliances connected to or fitted within this property have been tested, and purchasers are advised to make their own checks where necessary. No guarantee can be given that they are in working order. We have not check rights of way, footpaths, covenants, easements, wayleaves, nor existing or proposed planning permissions or building regulations concerning this property or the surrounding area. Internal photographs are reproduced for general information and it must not be inferred that any item shown is included in the sale.
Offer Procedure
To make an offer on this property, simply telephone or call into our office and supply us with the relevant details which will be passed on to our vendor client. In order to advise our client regarding any offer received, we will need to establish your ability to proceed, which will include financial qualification by an Independent Financial Advisor, in confidence, in order that we may discharge our responsibility. We also have an obligation under Money Laundering Laws to check all prospective purchasers’ identification
