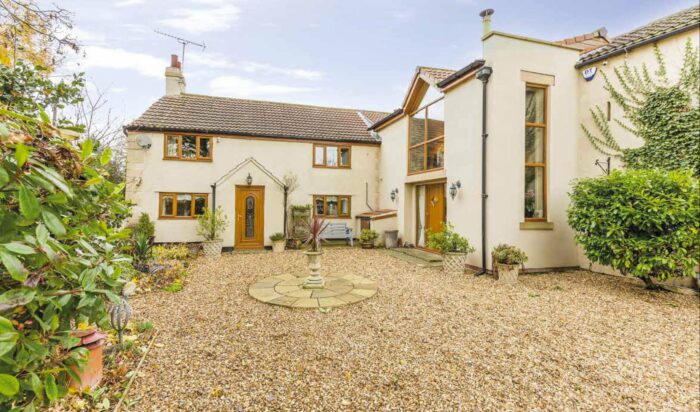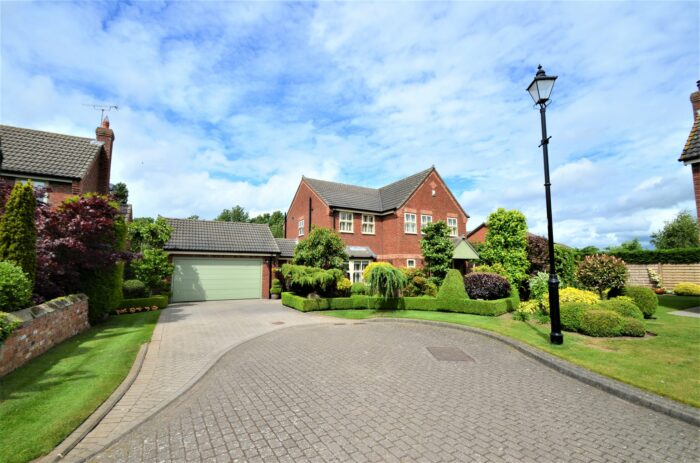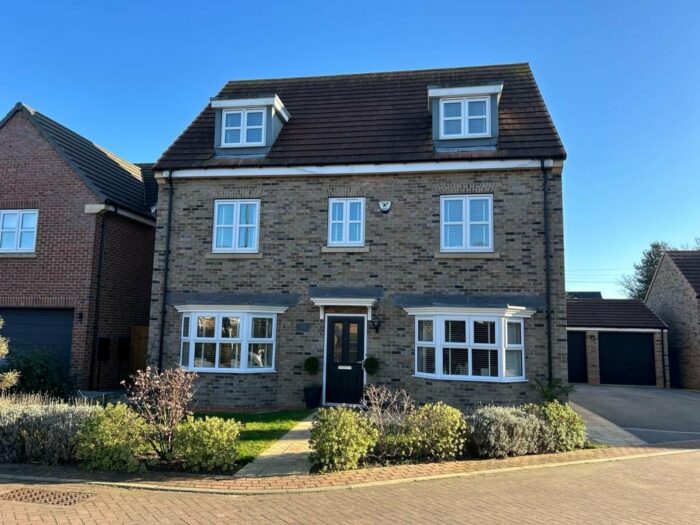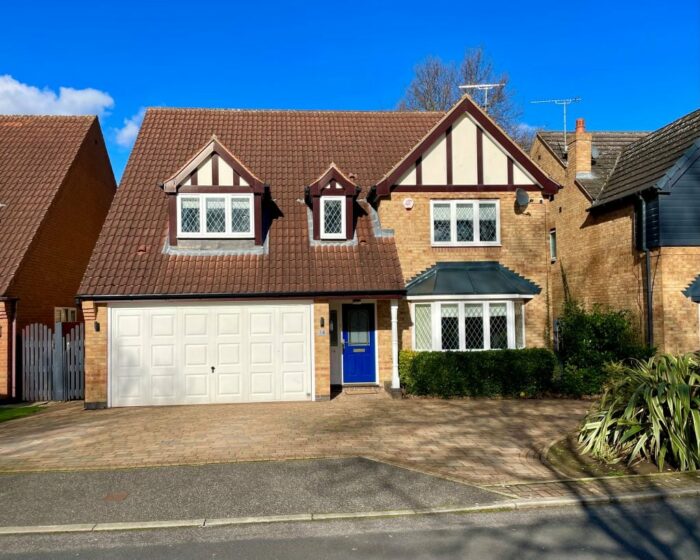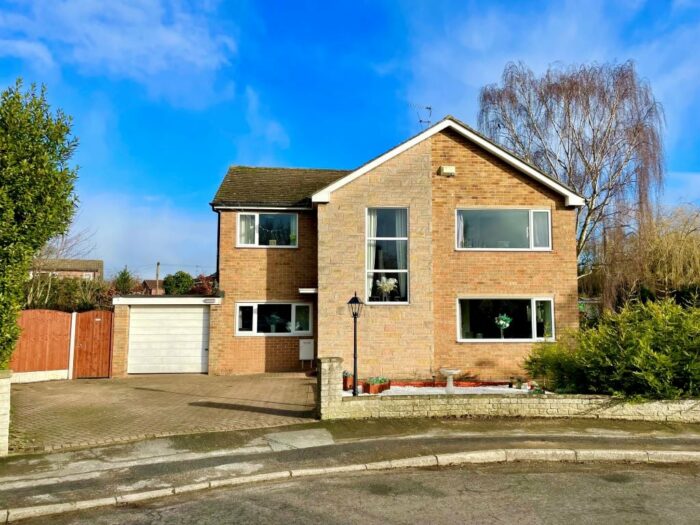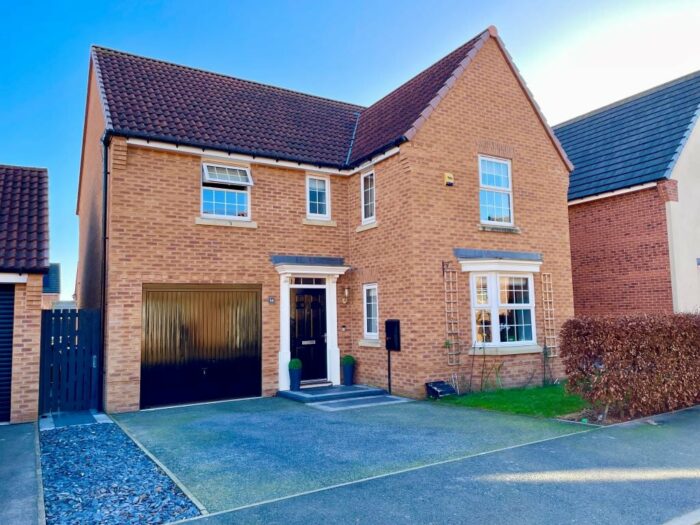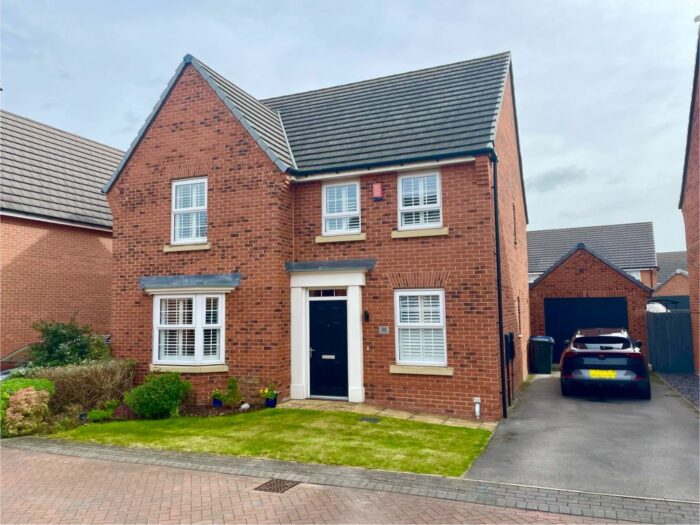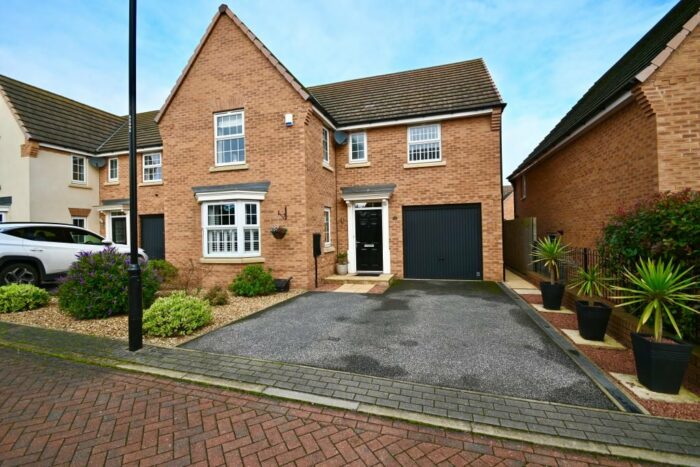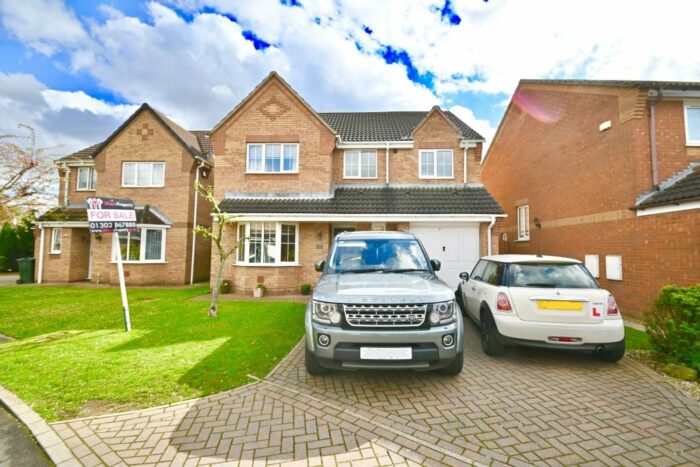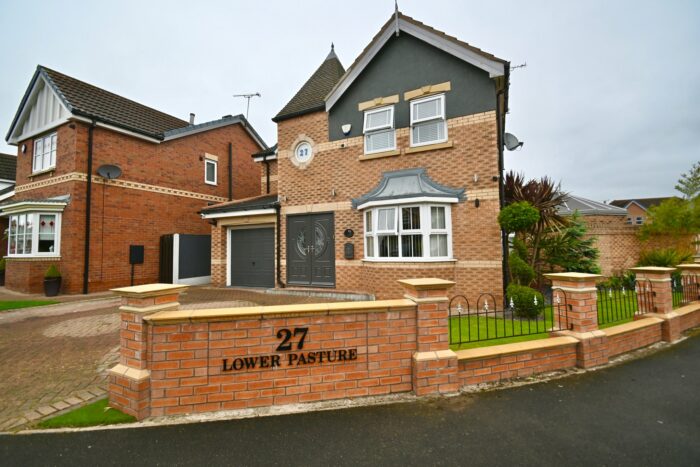Manor Court, Doncaster
£110,000
Property details
3Keys Property are delighted to present to the open sales market this immaculate, 3 bedroom end terrace home situated in Denaby Main, Doncaster. Having recently undergone a full refurbishment which includes new windows and doors, a full re wire and central heating system, new kitchen and bathroom as well as a full redecoration and flooring, just fetch your furniture and start enjoying your new home. The property briefly comprises of: a welcoming entrance hallway, lounge, kitchen/diner and W/C. Upstairs there are 3 bedrooms and a 4 piece family bathroom. There is parking for several vehicles to the rear and a laid to lawn front garden. The property is close to local amenities, schools and local transport links into Doncaster and Sheffield. There is NO ONWARD CHAIN and viewings are available 7 days a week via the agent.
Entrance Hallway
2.00m x 5.43m (6' 7" x 17' 10") Accessed through the new uPVC front door into the large welcoming hallway, giving access to the lounge, kitchen/diner and downstairs W/C. There is a large storage cupboard and space under the stairs, central heating radiator, pendant light fitting and finished with carpet.
Kitchen/Diner
4.99m x 3.20m (16' 4" x 10' 6") Located at the rear of the property with window and separate door giving access to the rear garden, a newly installed Howdens grey shaker style kitchen with black countertop, complimentary tiled splashback, stainless steel sink with mixer tap, extractor fan, space for a cooker and washing machine. There are 2 large storage cupboards and space for a dining table. With central heating radiator, enclosed pendant light fitting and finished with modern vinyl flooring.
Lounge
3.89m x 3.86m (12' 9" x 12' 8") A front facing lounge with window over looking a green area, central heating radiator, pendant light fitting and finished with carpet.
Downstairs W/C
0.83m x 1.85m (2' 9" x 6' 1") A great addition to this property, the downstairs W/C with obscure glass window, hand basin and W/C, central heating radiator, pendant light fitting and finished with vinyl flooring.
Bedroom 1
3.91m x 3.87m (12' 10" x 12' 8") A good sized master bedroom with a front aspect window, central heating radiator, pendant light fitting and newly fitted carpet
Bedroom 2
3.52m x 3.22m (11' 7" x 10' 7") A further double bedroom with rear aspect window, central heating radiator, pendant light fitting and newly fitted carpet.
Bedroom 3
2.42m x 2.05m (7' 11" x 6' 9") A final single bedroom with rear aspect window, central heating radiator, pendant light fitting and newly fitted carpet.
Bathroom
2.58m x 1.69m (8' 6" x 5' 7") A modern, fully tiled, white 4 piece bathroom offering a walk in shower, bath tub, hand basin and W/C, obscure glass window, enclosed pendant light fitting and finished with vinyl flooring.
Landing
The landing offers access to all bedrooms and bathroom, a storage cupboard housing the newly fitted boiler and access to the loft, pendant light fitting and newly installed carpet.
Externally
The property is located in a quadrangle of similar properties, the front door overlooks a communal green area and the rear access offers off street parking on a raised gravel area with steps down onto a blocked paved patio area. There are secure gates and a fence around the back garden and a storage cupboard. The property is close to local amenities, schools and local transport links into Doncaster and Sheffield.
