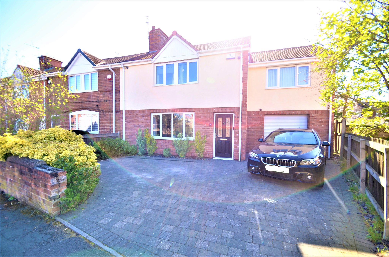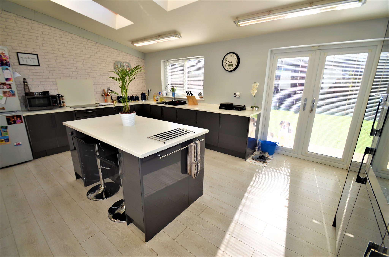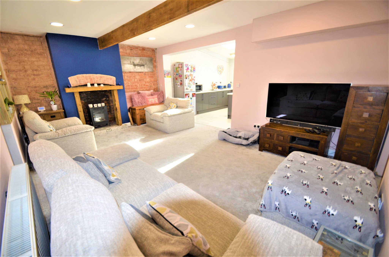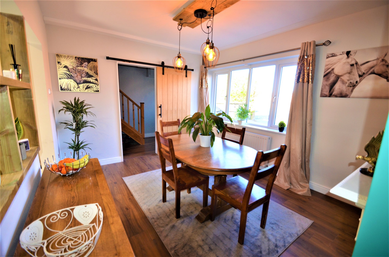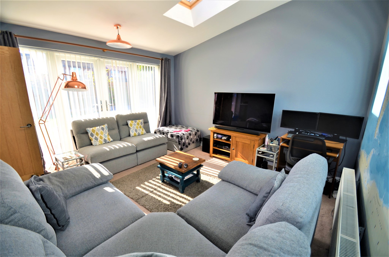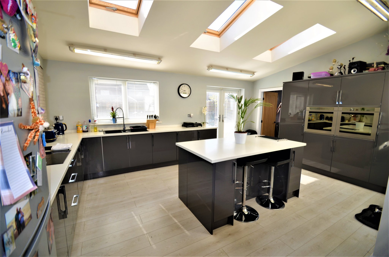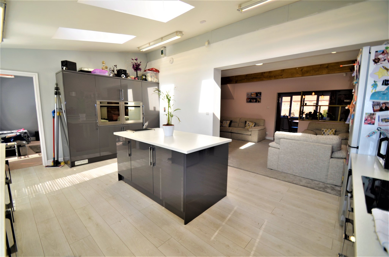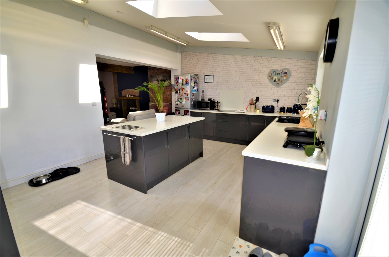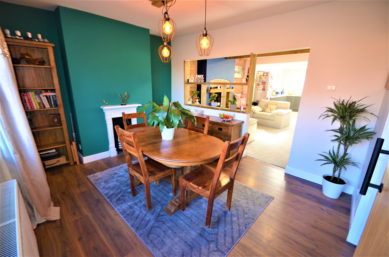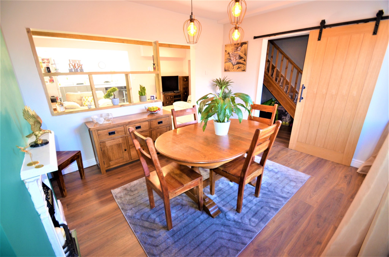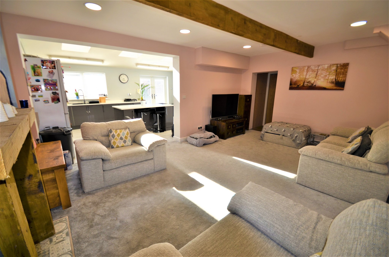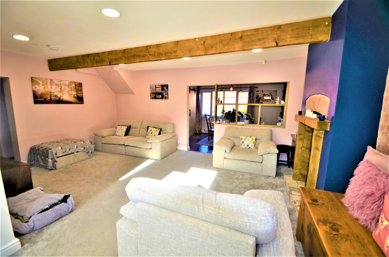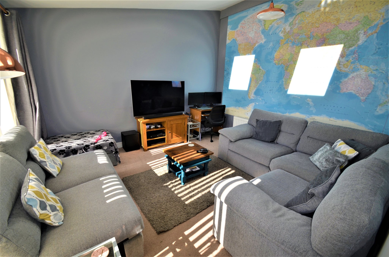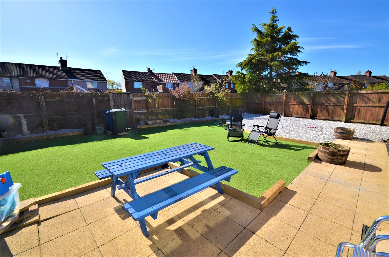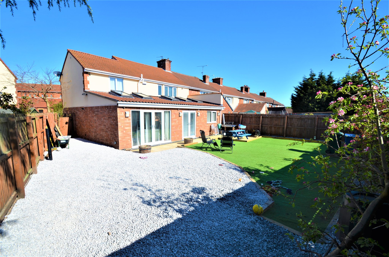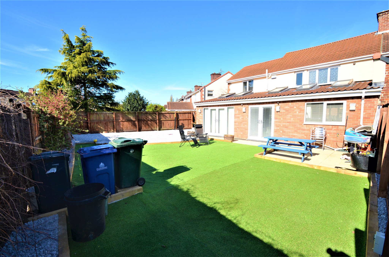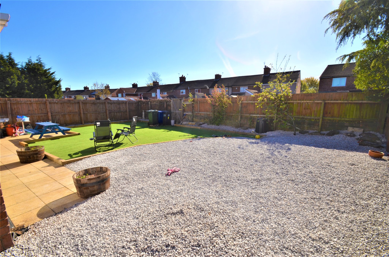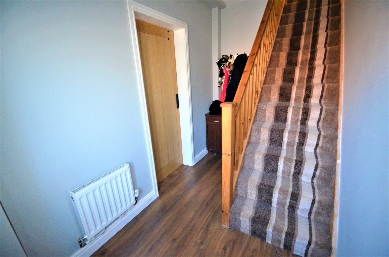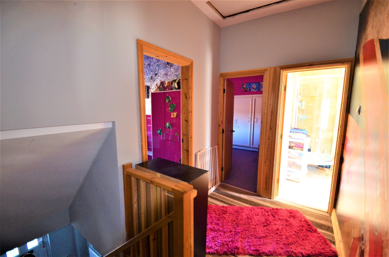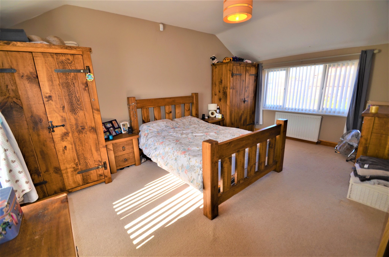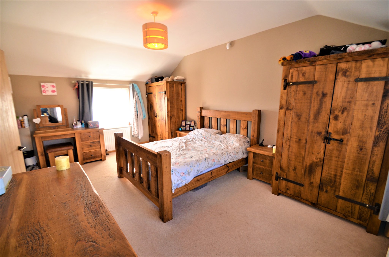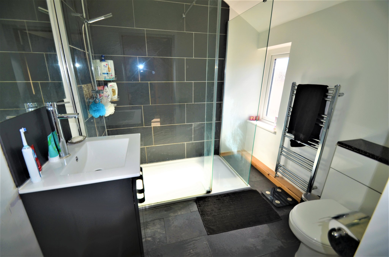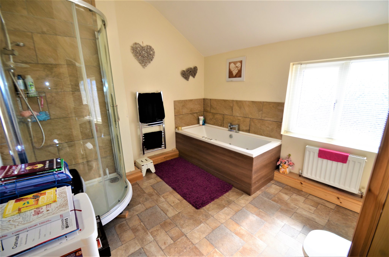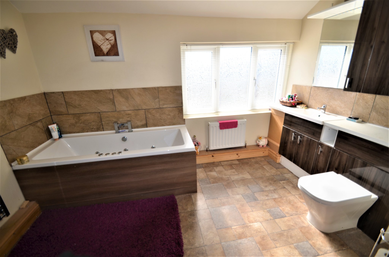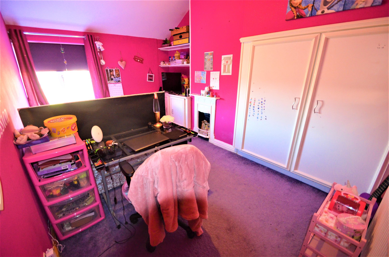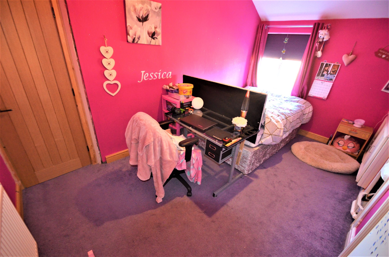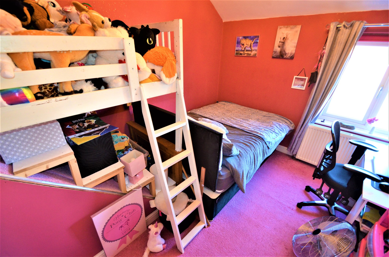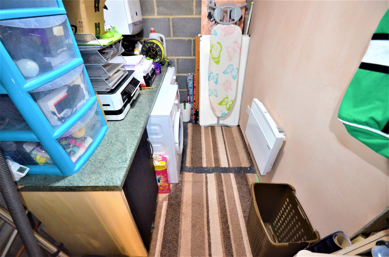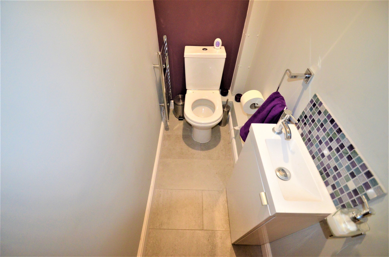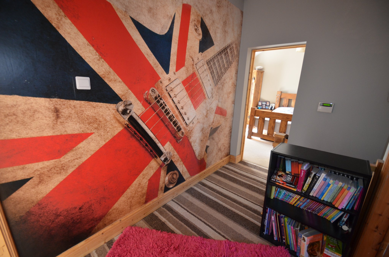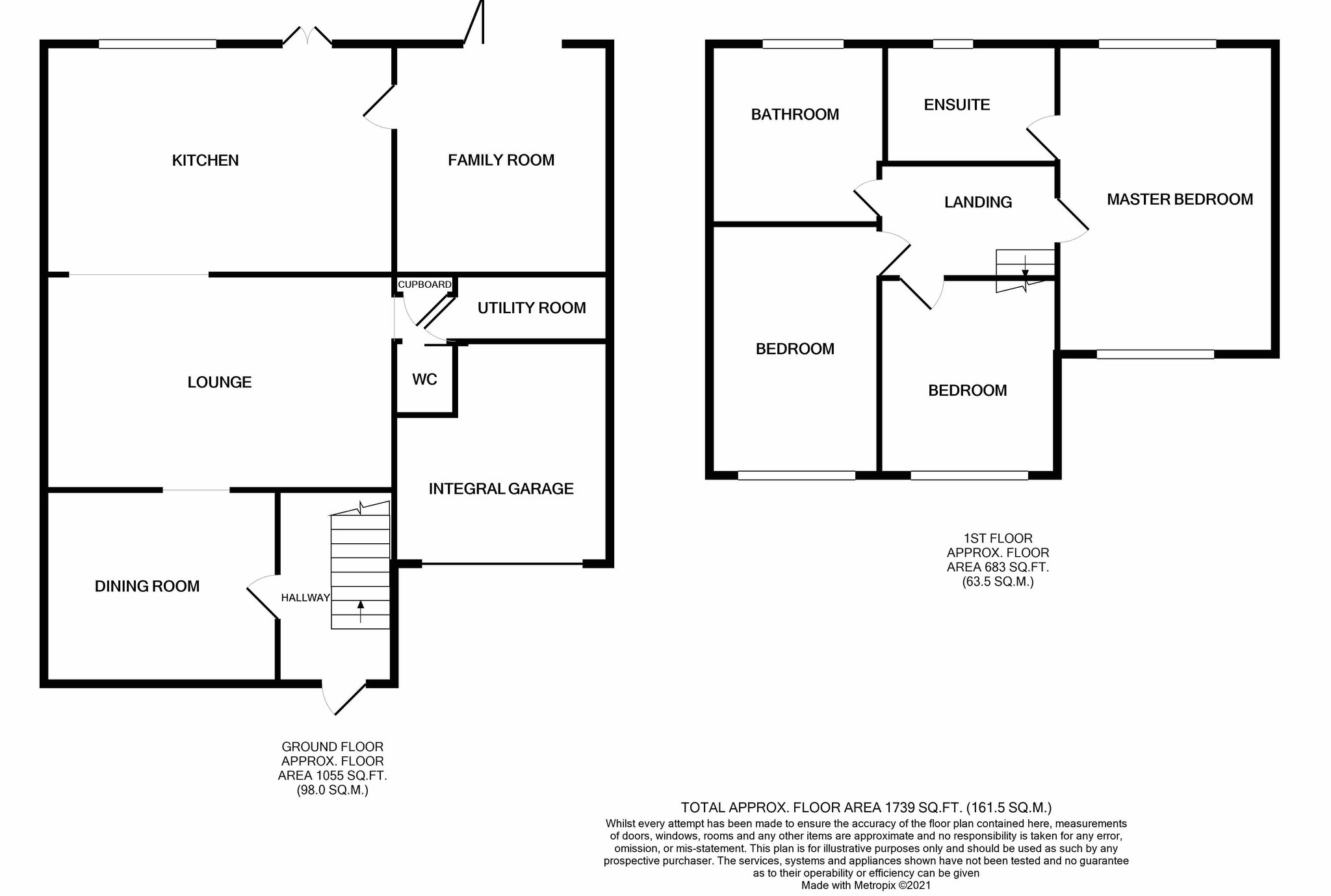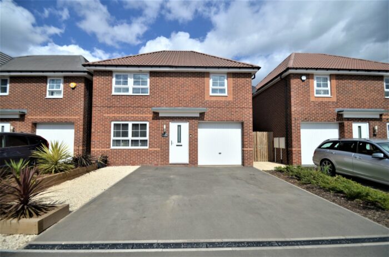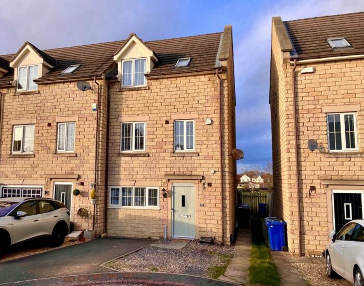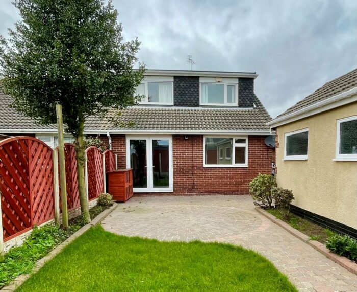Firth Crescent, Doncaster
£185,000
Property details
**IMPRESSIVE FAMILY HOME THAT MUST BE VIEWED** 3Keys Property are delighted to present this beautiful 3 double bedroom family home in Rossington, Doncaster. The property was extended in 2014 and refurbished to a high standard with three reception areas and a large kitchen with centre island. The master bedroom has a good size en-suite with double walk in shower and the family bathroom has a spa bath and separate walk in shower. The ground floor is concrete insulated which has a favourable impact on energy bills. The property benefits from off street parking for 2 cars and an integral garage. Viewings are available 7 days a week via the agent.
Entrance Hallway
The entrance hallway is accessed by the composite door, with stairs up to to the first floor, offering under stairs storage, finished with wood effect flooring, central heating radiator and sensor lighting.
Dining Room
4m x 3.31m (13' 1" x 10' 10") 4m x 3.31m (13' 1" x 10' 10") Accessed via a sliding door from the entrance hallway, this functional dining space with front aspect window offers a great space for family meals. With feature fireplace and open shelving into the lounge, the room is finished with a pendant light fitting, central heating radiator and wooden effect flooring.
Lounge
6m x 4m (19' 8" x 13' 1") The large lounge, with exposed brick alcoves has a feature wood burning stove, offering plenty of space for all the family. With a thick pile carpet, central heating radiator and large spot lighting finishing this room.
Kitchen
5.67m x 3.95m (18' 7" x 13' 0") A major selling point of this home is this beautiful, grey, high gloss kitchen with white worktops. Offering a range of floor and wall units, 2 integrated electric ovens, electric hob and built in freezer, this kitchen will be a great space for entertaining. A large island sits beneath 3 velux roof windows, with a rear aspect window and French doors onto the garden, the room is flooded with light. The floor is finished with wood effect flooring and modern strip lighting.
Family room
3.94m x 3.67m (12' 11" x 12' 0") Located off the kitchen, a large, second lounge/family room with French doors onto the garden, finished with carpet, 2 pendant lights and central heating radiator.
Utility Room
A useful utility room offering plumbing for a washing machine is a great addition to this property.
Downstairs W/C
With W/C and hand basin, sensor lighting, towel radiator and finished with tiles.
Master Bedroom
3.63m x 5.3m (11' 11" x 17' 5") Located within the extension of the property, this spacious, duel aspect master bedroom is a great space to relax. With pedant light fitting, central heating radiator and carpet to finish.
En Suite
2.94m x 2.16m (9' 8" x 7' 1") The large en suite with walk in rainfall shower, hand basin with storage and built in W/C, finished with tile flooring, chrome towel rail and spot lighting.
Bedroom
2.90m x 4.29m (9' 6" x 14' 1") A double bedroom with built in wardrobe space, front aspect window, pendant light fitting, central heating radiator and finished with carpet.
Bedroom
2.88m x 3.36m (9' 5" x 11' 0") A further double bedroom with front aspect window, pendant light fitting, central heating radiator and finished with carpet.
Family Bathroom
A large family bathroom with spa bathtub, separate shower unit, hand basin and W/C, rear aspect obscure window, central heating radiator and chrome towel rail, tile effect flooring and covered pendant lighting.
Exterior
The property benefits from a large blocked paved driveway for several cars, mature shrubs and integral garage. The large, secure, low maintenance garden benefits from astro turf, patio and decretive stoned area, secure fence around and gate access to the rear of the garden and to the front of the property. The property is located in a popular position in the village of Rossington which offers reputable schools, local amenities including supermarkets, cafes and public houses, and has great access to the Great Yorkshire Way and the M18/A1 motorway links.
Additional Information
Tenure: Freehold
EPC Rating: C
Council Tax band: A
DISCLAIMER
Whilst every care has been taken in the preparation of this leaflet, if there are any points upon which you are relying, please confirm them with the vendor before viewing or especially before making an offer. We cannot guarantee that the information is correct and if any items are important to you, you must ask us to produce the evidence you require before viewing or making an offer, and especially ask your solicitor to make these checks before exchanging contracts. Please also remember that measurements may have been taken using an electronic tape measure. They, like any distances mentioned are for guidance only and should under no circumstances be relied upon. Please note that none of the services or appliances connected to or fitted within this property have been tested, and purchasers are advised to make their own checks where necessary. No guarantee can be given that they are in working order. We have not check rights of way, footpaths, covenants, easements, wayleaves, nor existing or proposed planning permissions or building regulations concerning this property or the surrounding area. Internal photographs are reproduced for general information and it must not be inferred that any item shown is included in the sale.
Offer Procedure
To make an offer on this property, simply telephone or call into our office and supply us with the relevant details which will be passed on to our vendor client. In order to advise our client regarding any offer received, we will need to establish your ability to proceed, which will include financial qualification by an Independent Financial Advisor, in confidence, in order that we may discharge our responsibility. We also have an obligation under Money Laundering Laws to check all prospective purchasers’ identification
